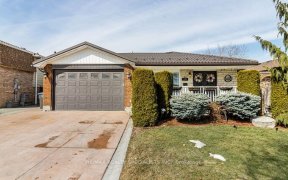


Fantastic & rarely available 4-bedroom, 3-washroom, two-storey semi-detached home on highly desirable street in Cooksville. The perfect family home with lots of room to spread out both inside & out! Feel the warm welcome from the moment you open the front door! Impeccably maintained & tastefully updated with all new porcelain floors,...
Fantastic & rarely available 4-bedroom, 3-washroom, two-storey semi-detached home on highly desirable street in Cooksville. The perfect family home with lots of room to spread out both inside & out! Feel the warm welcome from the moment you open the front door! Impeccably maintained & tastefully updated with all new porcelain floors, gleaming hardwood floors through-out, staircase, crown moulding, new doors/trim through-out, bathrooms, all new lighting, freshly painted, hot water tank(16), furnace(23). Enjoy entertaining outside on this extra wide lot offering beautiful outdoor patio/deck on the side and the fully fenced, landscaped backyard. Fully finished basement with gas fireplace, wet bar & 3-piece bath provides many options including in-law suite potential! Shows beautifully. Move in ready! Excellent family location just steps to Huron Park Rec Centre, trails, Trillium Hospital, great schools, shopping, transit, Cooksville GO Train & minutes to highways, QEW & 403
Property Details
Size
Parking
Build
Heating & Cooling
Utilities
Rooms
Foyer
5′5″ x 8′7″
Kitchen
8′11″ x 16′9″
Dining
9′10″ x 10′6″
Living
9′10″ x 18′4″
Prim Bdrm
12′8″ x 13′8″
2nd Br
9′7″ x 13′3″
Ownership Details
Ownership
Taxes
Source
Listing Brokerage
For Sale Nearby
Sold Nearby

- 5
- 2

- 4
- 3

- 4
- 2

- 7
- 6

- 1,500 - 2,000 Sq. Ft.
- 3
- 2

- 5
- 2

- 1,100 - 1,500 Sq. Ft.
- 3
- 2

- 4
- 2
Listing information provided in part by the Toronto Regional Real Estate Board for personal, non-commercial use by viewers of this site and may not be reproduced or redistributed. Copyright © TRREB. All rights reserved.
Information is deemed reliable but is not guaranteed accurate by TRREB®. The information provided herein must only be used by consumers that have a bona fide interest in the purchase, sale, or lease of real estate.








