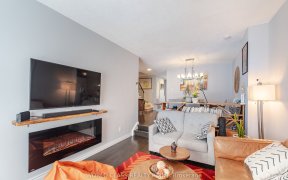
4545 Full Moon Cir
Full Moon Cir, Hurontario, Mississauga, ON, L4Z 2L5



Detached Home Stunning Space, Perfect For A Family Featuring Granite Counters, Tile Floors & Walkout To A Spacious Deck Crown Moulding Throughout The Main Floor & Washroom, Dark Hardwood Floors In The Family, Living, Dining, And Second Floor Exudes Warmth And Comfort. Conveniently Located Close To All Amenities, Schools, Making It Perfect...
Detached Home Stunning Space, Perfect For A Family Featuring Granite Counters, Tile Floors & Walkout To A Spacious Deck Crown Moulding Throughout The Main Floor & Washroom, Dark Hardwood Floors In The Family, Living, Dining, And Second Floor Exudes Warmth And Comfort. Conveniently Located Close To All Amenities, Schools, Making It Perfect Location For Families. With Easy Access To Highways 403, 401& 410. Spectacular Backyard With An Open View
Property Details
Size
Parking
Build
Heating & Cooling
Utilities
Rooms
Living
35′5″ x 87′7″
Family
33′9″ x 62′11″
Kitchen
51′10″ x 56′1″
Br
39′8″ x 76′9″
Bathroom
29′2″ x 36′5″
2nd Br
36′5″ x 47′2″
Ownership Details
Ownership
Taxes
Source
Listing Brokerage
For Sale Nearby
Sold Nearby

- 5
- 4

- 4
- 3

- 4
- 4

- 1,500 - 2,000 Sq. Ft.
- 3
- 3

- 5
- 4

- 5
- 4

- 4
- 3

- 2173 Sq. Ft.
- 4
- 4
Listing information provided in part by the Toronto Regional Real Estate Board for personal, non-commercial use by viewers of this site and may not be reproduced or redistributed. Copyright © TRREB. All rights reserved.
Information is deemed reliable but is not guaranteed accurate by TRREB®. The information provided herein must only be used by consumers that have a bona fide interest in the purchase, sale, or lease of real estate.







