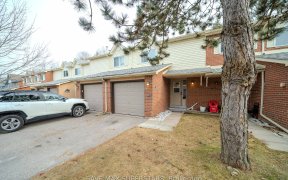
452 William Dunn Cres
William Dunn Cres, Newmarket, Newmarket, ON, L3X 3L2



Summerhill Woods Is An Intimate Setting Of Architecturally Designed Townhomes Located On A Quiet Crescent Surrounded By Forests & Nature Trails. This End Unit Townhome Feels Like Semi Adjoining Walls With Only One Neighbour Plus Extra Side Windows Offering Lots Of Natural Light. Living Room Features Gas Fireplace & Walkout To Custom Built...
Summerhill Woods Is An Intimate Setting Of Architecturally Designed Townhomes Located On A Quiet Crescent Surrounded By Forests & Nature Trails. This End Unit Townhome Feels Like Semi Adjoining Walls With Only One Neighbour Plus Extra Side Windows Offering Lots Of Natural Light. Living Room Features Gas Fireplace & Walkout To Custom Built Cedar Deck. Walkout To Lower Level Patio Overlooks Meticulously Cared For Gardens. 9Ft. Ceilings, Limestone Fireplace Surround, Upgraded Trim, Numerous Pot Lights, Open Concept Kitchen,Ceramic Backsplash. Spacious Foyer With Beautiful Oak Staircase, Main Floor 2 Piece Washroom, Primary Bdrm Includes 4 Piece Ensuite, Walk-in Shower,Jacuzzi Tub & Walk-in Closet. Fenced Yard. Professionally Painted & Cleaned Throughout. Convenient Access to Garage From Foyer. Lower Level Is A Blank Canvas For Those Looking For Additional Family/Media Room & Extra Washroom. High Demand Location, Minutes To Whipper Watson Park, Summerhill Centre & Upper Canada Mall.
Property Details
Size
Parking
Build
Heating & Cooling
Utilities
Rooms
Living
10′5″ x 18′10″
Dining
10′0″ x 10′2″
Kitchen
8′5″ x 10′0″
Prim Bdrm
12′6″ x 16′9″
2nd Br
8′11″ x 11′1″
3rd Br
9′7″ x 10′4″
Ownership Details
Ownership
Taxes
Source
Listing Brokerage
For Sale Nearby
Sold Nearby

- 1,100 - 1,500 Sq. Ft.
- 3
- 3

- 1,500 - 2,000 Sq. Ft.
- 3
- 3

- 3
- 4

- 3
- 4

- 4
- 4

- 3
- 3

- 4
- 4

- 3
- 3
Listing information provided in part by the Toronto Regional Real Estate Board for personal, non-commercial use by viewers of this site and may not be reproduced or redistributed. Copyright © TRREB. All rights reserved.
Information is deemed reliable but is not guaranteed accurate by TRREB®. The information provided herein must only be used by consumers that have a bona fide interest in the purchase, sale, or lease of real estate.







