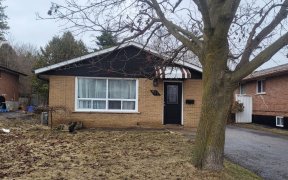


Discover the unbeatable charm of this irresistible 5-level back-split nestled against a picturesque ravine offering breathtaking views. Situated in the sought-after Eastdale neighborhood, this spacious 3+2 detached home boasts a grand family room adorned with new flooring, freshly carpeted stairs, skylights, and a striking...
Discover the unbeatable charm of this irresistible 5-level back-split nestled against a picturesque ravine offering breathtaking views. Situated in the sought-after Eastdale neighborhood, this spacious 3+2 detached home boasts a grand family room adorned with new flooring, freshly carpeted stairs, skylights, and a striking floor-to-ceiling wood-burning fireplace framed by brick mantles and a walk-out to the expansive green backyard with a captivating view of the ravine. The main floor showcases an updated eat-in kitchen, a dining area overlooking the family room, and a convenient 2-piece powder room. The upper level presents 3 spacious bedrooms with mirrored closet doors a 2pc Ensuite in the primary and a 5-piece main. The finished basement offers two additional bedrooms with newly installed pot lights and a recreation room making it versatile for any situation. Don't miss out on the opportunity to make this home your own! Widened Driveway 2021, Newer insulated garage door, Newer Skylights, Newer Fridge & Stove, Shingles (2015), Bathroom (2015), Electrical Panel (2018), Bedroom Windows Upgraded to Double Hung! Walking distance to schools, parks, and transit.
Property Details
Size
Parking
Build
Heating & Cooling
Utilities
Rooms
Kitchen
11′1″ x 10′3″
Dining
11′1″ x 10′3″
Family
23′2″ x 11′2″
Prim Bdrm
12′9″ x 19′7″
2nd Br
10′6″ x 11′1″
3rd Br
10′6″ x 10′6″
Ownership Details
Ownership
Taxes
Source
Listing Brokerage
For Sale Nearby
Sold Nearby

- 1,500 - 2,000 Sq. Ft.
- 4
- 3

- 4
- 3

- 4
- 3

- 4
- 3

- 4
- 2

- 2,000 - 2,500 Sq. Ft.
- 4
- 4

- 4
- 2

- 4
- 3
Listing information provided in part by the Toronto Regional Real Estate Board for personal, non-commercial use by viewers of this site and may not be reproduced or redistributed. Copyright © TRREB. All rights reserved.
Information is deemed reliable but is not guaranteed accurate by TRREB®. The information provided herein must only be used by consumers that have a bona fide interest in the purchase, sale, or lease of real estate.








