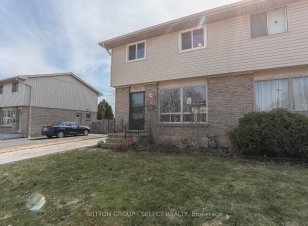
451 Stockton St
Stockton St, Cleardale, London, ON, N6C 3B7



This charming two-storey semi-detached brick home offers a warm and inviting living space. Upon entering through the front door, you are greeted by a seamless transition from the living room into the open-concept kitchen, complete with a double sink. The kitchen also provides convenient access to the side entrance and a two-car driveway.... Show More
This charming two-storey semi-detached brick home offers a warm and inviting living space. Upon entering through the front door, you are greeted by a seamless transition from the living room into the open-concept kitchen, complete with a double sink. The kitchen also provides convenient access to the side entrance and a two-car driveway. Additionally, it features a doorway leading to the fully finished basement, which includes flooring, ample storage space, and a furnace room.Ascending to the upper level, you will find three spacious bedrooms and a four-piece bathroom. The home is equipped with vinyl-clad windows and broadloom throughout. Strategically located within walking distance to White Oaks Mall, schools and along a transit route, this property is situated in a great family-friendly neighbourhood. The exterior boasts a brick and vinyl siding façade, a side entrance.
Additional Media
View Additional Media
Property Details
Size
Parking
Lot
Build
Heating & Cooling
Utilities
Ownership Details
Ownership
Taxes
Source
Listing Brokerage
Book A Private Showing
For Sale Nearby
Sold Nearby

- 1,200 - 1,399 Sq. Ft.
- 3
- 2

- 4
- 2

- 3
- 2

- 1,100 - 1,500 Sq. Ft.
- 3
- 2

- 1,100 - 1,500 Sq. Ft.
- 4
- 2

- 1,200 - 1,399 Sq. Ft.
- 3
- 2

- 2
- 1

- 1,000 - 1,199 Sq. Ft.
- 2
- 1
Listing information provided in part by the Toronto Regional Real Estate Board for personal, non-commercial use by viewers of this site and may not be reproduced or redistributed. Copyright © TRREB. All rights reserved.
Information is deemed reliable but is not guaranteed accurate by TRREB®. The information provided herein must only be used by consumers that have a bona fide interest in the purchase, sale, or lease of real estate.







