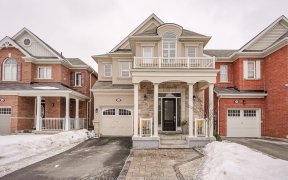


Welcome to this beautiful 4-bedroom detached home in a prime location in Milton. This stunning property boasts a spacious, flexible layout designed for comfortable family living. The main level features 9-foot ceilings, hardwood floor, an open-concept kitchen with stainless steel appliances, a large island and a cozy breakfast room that...
Welcome to this beautiful 4-bedroom detached home in a prime location in Milton. This stunning property boasts a spacious, flexible layout designed for comfortable family living. The main level features 9-foot ceilings, hardwood floor, an open-concept kitchen with stainless steel appliances, a large island and a cozy breakfast room that opens to the expansive backyard through large sliding patio doors. A generous great room and formal dining room provide ample space for entertaining, while a powder room, large closets, and a welcoming foyer complete the main floor. Upstairs Enjoy the convenience of a second-floor laundry room and elegant hardwood floor , four well-sized bedrooms, including a master suite with a luxurious five-piece ensuite and a large walk-in closet. A second four-piece bathroom and a linen closet add convenience and functionality to this level. Freshly painted and featuring elegant staircase details, the home offers a modern, inviting atmosphere. Close to schools, parks, and amenities, this home is move-in ready and has everything a family could need. Don't miss your chance to make this house your new home! **EXTRAS** Stainless steel Kitchenaid fridge , stove and dishwasher , washer / dryer
Property Details
Size
Parking
Lot
Build
Heating & Cooling
Utilities
Ownership Details
Ownership
Taxes
Source
Listing Brokerage
For Sale Nearby
Sold Nearby

- 2,000 - 2,500 Sq. Ft.
- 4
- 3

- 4
- 3

- 4
- 4

- 5
- 4

- 2,000 - 2,500 Sq. Ft.
- 4
- 3

- 3100 Sq. Ft.
- 4
- 3

- 2,000 - 2,500 Sq. Ft.
- 4
- 3

- 4
- 3
Listing information provided in part by the Toronto Regional Real Estate Board for personal, non-commercial use by viewers of this site and may not be reproduced or redistributed. Copyright © TRREB. All rights reserved.
Information is deemed reliable but is not guaranteed accurate by TRREB®. The information provided herein must only be used by consumers that have a bona fide interest in the purchase, sale, or lease of real estate.








