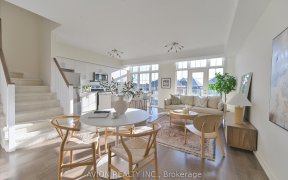
451 - 18 Whitaker Wy
Whitaker Wy, Stouffville, Whitchurch-Stouffville, ON, L4A 4T4



**MOTIVATED SELLER** Opportunity knocks with this stunning 2 bedroom, 2 bathroom, 3 level townhome situated on a ravine lot surrounded by lush greenspace. Loaded with premium upgrades throughout including high end-finishes, custom built-ins and modern fixtures. Additional features include a balcony and rooftop terrace overlooking...
**MOTIVATED SELLER** Opportunity knocks with this stunning 2 bedroom, 2 bathroom, 3 level townhome situated on a ravine lot surrounded by lush greenspace. Loaded with premium upgrades throughout including high end-finishes, custom built-ins and modern fixtures. Additional features include a balcony and rooftop terrace overlooking greenspace as well as 2 underground parking spaces and 2 storage lockers. The main floor boasts a functional, open concept layout with 9 foot ceilings and pot lights. Natural light streams in from the floor-to-ceiling UV & heat protected windows. Enjoy breathtaking sunsets and views of nature from every floor and every room. The modern white kitchen is equipped with stone countertops, custom cabinet organizers, a large center island & breakfast bar, tile backsplash and stainless steel appliances. Built-in banquette seating provides additional dining space and charm to the breakfast nook featuring a walk-out to the balcony. The living room features custom built-ins, shiplap and wood mantle with a built-in fireplace. The second level features 2 good sized bedrooms, each with floor-to-ceiling windows. The second bedroom features a built-in Murphy bed allowing for versatile use and extra space when needed. This level is finished with the stackable washer & dryer and the main 5 piece bath with dual vanity and rain shower. The third level is such a nice surprise with the large, private, west facing roof top terrace overlooking gorgeous green views. This home offers a perfect union of luxury, comfort and natural splendour. The location cant be beat in the family-friendly and always growing community of Stouffville. Situated right at Main Street and Highway 48, you can easily zip over to Markham, Richmond Hill or Aurora and can be at the 404 in 10 minutes. Easy access to GO transit makes commuting even easier! See virtual tour, additional photos and floor plans attached. Book your private showing today! Internet Included in Maintenance Fees, Visitor Parking
Property Details
Size
Parking
Condo
Condo Amenities
Build
Heating & Cooling
Rooms
Living
15′8″ x 21′3″
Kitchen
10′5″ x 15′7″
Breakfast
7′6″ x 10′9″
Prim Bdrm
10′6″ x 13′4″
2nd Br
10′5″ x 13′4″
Ownership Details
Ownership
Condo Policies
Taxes
Condo Fee
Source
Listing Brokerage
For Sale Nearby
Sold Nearby

- 900 - 999 Sq. Ft.
- 2
- 2

- 2
- 2

- 1,000 - 1,199 Sq. Ft.
- 2
- 2

- 2
- 2

- 900 - 999 Sq. Ft.
- 2
- 2

- 900 - 999 Sq. Ft.
- 2
- 2

- 1,000 - 1,199 Sq. Ft.
- 2
- 2

- 900 - 999 Sq. Ft.
- 2
- 2
Listing information provided in part by the Toronto Regional Real Estate Board for personal, non-commercial use by viewers of this site and may not be reproduced or redistributed. Copyright © TRREB. All rights reserved.
Information is deemed reliable but is not guaranteed accurate by TRREB®. The information provided herein must only be used by consumers that have a bona fide interest in the purchase, sale, or lease of real estate.







