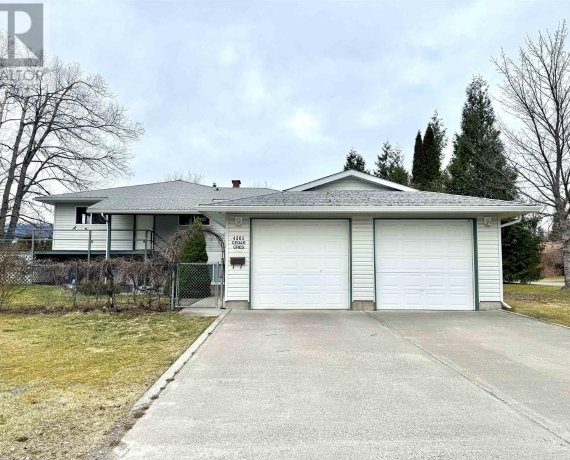


Discover this stunning 5-bedroom, 2-bath family home in Terrace at this price! With 2,844 sq ft of living space, this immaculate residence boasts a bright, spacious main floor featuring large living room with beautiful brick fireplace, dining room with sliding patio doors leading out to wrap around deck overlooking serene mountain views.... Show More
Discover this stunning 5-bedroom, 2-bath family home in Terrace at this price! With 2,844 sq ft of living space, this immaculate residence boasts a bright, spacious main floor featuring large living room with beautiful brick fireplace, dining room with sliding patio doors leading out to wrap around deck overlooking serene mountain views. Kitchen features updated maple cabinetry and newer appliances with eat in area. Downstairs you will find newly renovated family room, hobby room with built in cabinetry, and 3 more bedrooms with full bathroom. With separate entrance this home is full of potential to have in-law suite. Fully fenced yard with detached double car garage. Nestled on the bench, with access to nearby trails this home is sure to impress! (id:54626)
Property Details
Size
Parking
Build
Heating & Cooling
Utilities
Rooms
Recreational, Games room
14′0″ x 23′0″
Hobby room
8′3″ x 11′4″
Bedroom 3
11′0″ x 14′0″
Bedroom 4
11′0″ x 9′0″
Bedroom 5
11′0″ x 14′0″
Living room
14′8″ x 20′6″
Ownership Details
Ownership
Book A Private Showing
For Sale Nearby
The trademarks REALTOR®, REALTORS®, and the REALTOR® logo are controlled by The Canadian Real Estate Association (CREA) and identify real estate professionals who are members of CREA. The trademarks MLS®, Multiple Listing Service® and the associated logos are owned by CREA and identify the quality of services provided by real estate professionals who are members of CREA.









