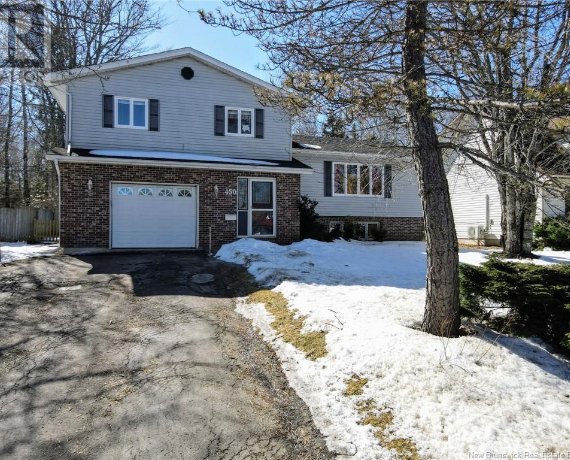
450 Glencairn Drive
Glencairn Dr, Maplehurst, Moncton, NB, E1G 1H9



WELCOME TO 450 GLENCAIRN DR. IN BEAUTIFUL KINGSWOOD PARK! MONCTON NORTH! This great family home offers plenty of space for a growing family! Situated on a picturesque lot with lovely mature trees. You will love sitting in the comfort of the FENCED BACK YARD, enjoying the sunshine and nature! Close to schools, with school bus and public... Show More
WELCOME TO 450 GLENCAIRN DR. IN BEAUTIFUL KINGSWOOD PARK! MONCTON NORTH! This great family home offers plenty of space for a growing family! Situated on a picturesque lot with lovely mature trees. You will love sitting in the comfort of the FENCED BACK YARD, enjoying the sunshine and nature! Close to schools, with school bus and public transportation stops in front of the house for your convenience. This home offers a large eat-in kitchen with plenty of cabinets, a formal dining room with patio doors to NEWER DECK, an extra large living room that is perfect for entertaining! The cozy family room features a pellet stove and patio doors to the back yard and STAMPED CONCRETE PATIO. Convenient 2pc bath and laundry, plus access to garage on this level. The upper level features primary bedroom with 3pc ENSUITE, 2 other great size bedrooms and the main 4pc family bath. The lower level offers a huge rec room/games room and access to the large crawl space that is perfect for all of your storage needs. ATTACHED GARAGE - MINI SPLIT FOR CLIMATE CONTROL - COZY PELLET STOVE - STORAGE SHED - NEWER DECK - NEWER ROOF SHINGLES - FANTASTIC FAMILY NEIGHBOURHOOD WITH MATURE TREES AND CLOSE TO SCHOOLS, SHOPPING, EASY HIGHWAY ACCESS AND ALL MAJOR AMENITIES! SELLERS CAN ACCOMMODATE A QUICK CLOSING! (id:54626)
Additional Media
View Additional Media
Property Details
Size
Parking
Build
Heating & Cooling
Utilities
Rooms
4pc Bathroom
7′4″ x 7′4″
Bedroom
10′0″ x 12′11″
Bedroom
11′10″ x 12′0″
3pc Ensuite bath
7′4″ x 6′1″
Primary Bedroom
16′2″ x 13′9″
Storage
Other
Ownership Details
Ownership
Book A Private Showing
For Sale Nearby
The trademarks REALTOR®, REALTORS®, and the REALTOR® logo are controlled by The Canadian Real Estate Association (CREA) and identify real estate professionals who are members of CREA. The trademarks MLS®, Multiple Listing Service® and the associated logos are owned by CREA and identify the quality of services provided by real estate professionals who are members of CREA.








