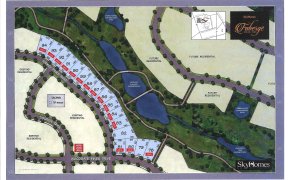
45 Port Royal Ave
Port Royal Ave, Kleinburg, Vaughan, ON, L0J 1C0



Rarely Offered Kleinburg Village Home. This Exceptional 4 Spacious Bedrm Home Offers Luxurious Living & Relaxed Family Lifestyle With 9 Ft Ceiling on Main & 2nd Fl. Close To 4,500 Sqf Of Beautifully Proportioned Principal Rooms and Back To Beautiful Park, Gorgeous Wide Hardwd Flrs Throughout, Crown Molding, Entertain W/ Ease in Open...
Rarely Offered Kleinburg Village Home. This Exceptional 4 Spacious Bedrm Home Offers Luxurious Living & Relaxed Family Lifestyle With 9 Ft Ceiling on Main & 2nd Fl. Close To 4,500 Sqf Of Beautifully Proportioned Principal Rooms and Back To Beautiful Park, Gorgeous Wide Hardwd Flrs Throughout, Crown Molding, Entertain W/ Ease in Open Concept Living & Dining Rm. Relax in Comfortable Fam Rm Boasting a Towering 2 Storey High Ceiling adorned With a Majestic Crystal Chandelier & Fireplaces, Overlooking Back Yard & Park. Extra High Windows And Doublewide Sliding Door Absorb Streams of Nature Light & Picturesque Views. Gourmet Kit W/Breakfast Area, Extra High Custom Cabinetry, An Oversized Quartz Island & Prestige Appliances, Ensuring Luxury And Functionality Blend Seamlessly. Relax & Retreat in the Specular Primary Bedroom Overlooking Beautiful Park, Ensuite W/ Frameless Glass Shower & Freestanding Tub. Sitting Area W/ Juliet Balcony Overlooking Family Room & Park, Another 3 Spacious Bedrms All With Semi-Ensuite 4 Pc Bathroom & Closets. Upgraded Basement Ceiling. Beautiful California Shutters For Most Windows.
Property Details
Size
Parking
Build
Heating & Cooling
Utilities
Rooms
Living
12′11″ x 17′9″
Dining
13′1″ x 16′4″
Family
15′6″ x 17′3″
Kitchen
15′3″ x 23′8″
Breakfast
15′2″ x 23′8″
Prim Bdrm
13′9″ x 20′2″
Ownership Details
Ownership
Taxes
Source
Listing Brokerage
For Sale Nearby
Sold Nearby

- 3,000 - 3,500 Sq. Ft.
- 4
- 4

- 3,000 - 3,500 Sq. Ft.
- 4
- 4

- 3,500 - 5,000 Sq. Ft.
- 5
- 5

- 3,500 - 5,000 Sq. Ft.
- 6
- 6

- 3,500 - 5,000 Sq. Ft.
- 5
- 6

- 5
- 7

- 5
- 6

- 5
- 5
Listing information provided in part by the Toronto Regional Real Estate Board for personal, non-commercial use by viewers of this site and may not be reproduced or redistributed. Copyright © TRREB. All rights reserved.
Information is deemed reliable but is not guaranteed accurate by TRREB®. The information provided herein must only be used by consumers that have a bona fide interest in the purchase, sale, or lease of real estate.







