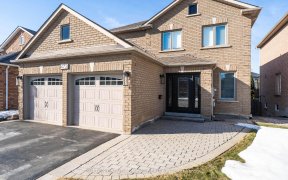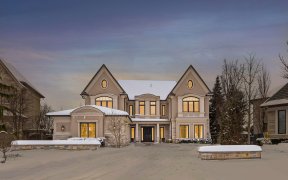


Fabulous Home On Highly Coveted Street In Prime Uplands. Built By Lakeview Homes, This Rarely Available 3,402Sf Home Offers Exceptional Quality Construction & Design. Grand Entrance W/Spiral Staircase, Gracious Principal Rooms Incl. Main Floor Office & Large Family Room. Master W/Spa-Like Ensuite & Two Walk-Ins. Lower Level W/Finished Gym...
Fabulous Home On Highly Coveted Street In Prime Uplands. Built By Lakeview Homes, This Rarely Available 3,402Sf Home Offers Exceptional Quality Construction & Design. Grand Entrance W/Spiral Staircase, Gracious Principal Rooms Incl. Main Floor Office & Large Family Room. Master W/Spa-Like Ensuite & Two Walk-Ins. Lower Level W/Finished Gym & 1,732Sf Of Endless Possibilities. Steps To Newport Park, Shops, Yrt, Promenade Mall, Rosedale Heights & Westmount Col. 2 Refrigerators, Oven, Stove, Dishwasher, Microwave, Washer & Dryer, All Wcs (Except As Noted), All Elfs, All Bathroom Mirrors, All Built-In Shelving, All Tv Brackets, 2 Garage Openers, Central Vac & Equipment, Alarm, Furnace & Central Ac
Property Details
Size
Parking
Rooms
Living
11′8″ x 17′5″
Office
11′8″ x 12′4″
Dining
11′8″ x 14′9″
Kitchen
20′0″ x 13′5″
Family
16′4″ x 15′10″
Laundry
7′10″ x 8′4″
Ownership Details
Ownership
Taxes
Source
Listing Brokerage
For Sale Nearby

- 3,500 - 5,000 Sq. Ft.
- 6
- 5
Sold Nearby

- 4
- 3

- 4
- 4

- 5
- 5

- 3,000 - 3,500 Sq. Ft.
- 5
- 5

- 4
- 4

- 5
- 4

- 5
- 4

- 3,000 - 3,500 Sq. Ft.
- 5
- 5
Listing information provided in part by the Toronto Regional Real Estate Board for personal, non-commercial use by viewers of this site and may not be reproduced or redistributed. Copyright © TRREB. All rights reserved.
Information is deemed reliable but is not guaranteed accurate by TRREB®. The information provided herein must only be used by consumers that have a bona fide interest in the purchase, sale, or lease of real estate.







