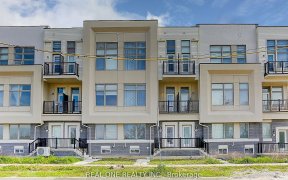


Over 4000Sf Living Spc 6Bdrm,5Bathrms! Premium 45Ft Lot W/Extra Tall Dble Dr Ent.*9'Ceiling*Hrdwd Flr, High-End Hypoallergenic Berber Carpet Bdrms*2Sides Gasfireplace*Tons Of Up-Grades:Ss Appl,Kitchen&Bathrms All Granite Countertops, Potlights,Crown Mouldings* Solid Wood Staircase W/Carpet Runner* Laundry Rm Dir Access To Garage*Sep.Ent.*...
Over 4000Sf Living Spc 6Bdrm,5Bathrms! Premium 45Ft Lot W/Extra Tall Dble Dr Ent.*9'Ceiling*Hrdwd Flr, High-End Hypoallergenic Berber Carpet Bdrms*2Sides Gasfireplace*Tons Of Up-Grades:Ss Appl,Kitchen&Bathrms All Granite Countertops, Potlights,Crown Mouldings* Solid Wood Staircase W/Carpet Runner* Laundry Rm Dir Access To Garage*Sep.Ent.* No Sidewalk* Fin.Bsmt W/Recrm/Bdrm/3Pcs Bathrm,*Bayview Sec.Ib* 5Mins Walk To Kingssquare*Close To Highways&All Amenities* S/S Fridge, Stove, Range Hood, B/I Dishwasher, Washer/Dryer, All Light Fixtures, California Shutters, Window Coverings, Up-Gr Elfs, Gas Line For Bbq, Roof (2018),Water Softener(2018), Hi Eff Furnace, Security System. Excl. Security Camera.
Property Details
Size
Parking
Rooms
Living
11′5″ x 23′3″
Dining
11′5″ x 23′3″
Family
11′8″ x 18′4″
Kitchen
8′9″ x 14′10″
Breakfast
9′8″ x 12′0″
Laundry
5′6″ x 11′9″
Ownership Details
Ownership
Taxes
Source
Listing Brokerage
For Sale Nearby
Sold Nearby

- 6
- 5

- 6
- 5

- 4
- 4

- 2,500 - 3,000 Sq. Ft.
- 3
- 4

- 4
- 4

- 2,000 - 2,500 Sq. Ft.
- 3
- 4

- 2,000 - 2,500 Sq. Ft.
- 3
- 4

- 3
- 3
Listing information provided in part by the Toronto Regional Real Estate Board for personal, non-commercial use by viewers of this site and may not be reproduced or redistributed. Copyright © TRREB. All rights reserved.
Information is deemed reliable but is not guaranteed accurate by TRREB®. The information provided herein must only be used by consumers that have a bona fide interest in the purchase, sale, or lease of real estate.








