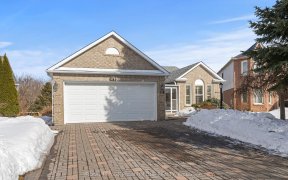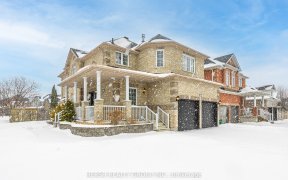
45 Laurelbank Crescent
Laurelbank Crescent, Keswick North, Georgina, ON, L4P 4H7



Stunning Home In Desired First View Subdivision.Steps To Shopping & Conveniences*Great Revenue Generating Property: *Open Concept Main Level Layout Features Large Kitchen O/L Spacious Living Area W/Gas Fireplace, Upgraded Floors*Separate Formal Dining Rm*3 Generous Bedrooms & 2.5 Baths, Separate Laundry*Separate Entrance To W/O Lower...
Stunning Home In Desired First View Subdivision.Steps To Shopping & Conveniences*Great Revenue Generating Property: *Open Concept Main Level Layout Features Large Kitchen O/L Spacious Living Area W/Gas Fireplace, Upgraded Floors*Separate Formal Dining Rm*3 Generous Bedrooms & 2.5 Baths, Separate Laundry*Separate Entrance To W/O Lower Level Features Comfortable 2 Bedroom Apt W/Gas Fireplace, Separate Laundry & Private Deck O/L Fenced Yd Sep Entrance Finished Basement Has Legal Permit For Rent ! ( 2 Brds With Kitchen & Living Room ). 2 Fridges, 2 Stoves, 2 Dishwashers, 2 Stacking Washer & Dryer*
Property Details
Size
Parking
Build
Rooms
Living
11′8″ x 15′3″
Kitchen
10′9″ x 15′3″
Dining
11′1″ x 11′10″
Foyer
7′3″ x 8′4″
Prim Bdrm
12′9″ x 14′0″
Br
10′5″ x 11′6″
Ownership Details
Ownership
Taxes
Source
Listing Brokerage
For Sale Nearby
Sold Nearby

- 2,500 - 3,000 Sq. Ft.
- 5
- 4

- 5
- 4

- 1,100 - 1,500 Sq. Ft.
- 5
- 3

- 4
- 3

- 1900 Sq. Ft.
- 3
- 3

- 2000 Sq. Ft.
- 3
- 3

- 3
- 4

- 4
- 4
Listing information provided in part by the Toronto Regional Real Estate Board for personal, non-commercial use by viewers of this site and may not be reproduced or redistributed. Copyright © TRREB. All rights reserved.
Information is deemed reliable but is not guaranteed accurate by TRREB®. The information provided herein must only be used by consumers that have a bona fide interest in the purchase, sale, or lease of real estate.







