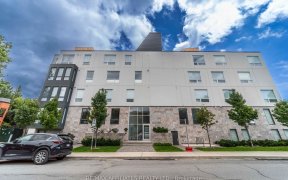


This is the home you've been waiting for! 2 bedroom+den corner townhome with double car garage, extensively renovated & upgraded throughout. Stunning Canal views, beautiful in every season! Gorgeous open concept kitchen with granite counters, cupboards galore, built-in Bosch coffee maker, large island with comfortable seating. Cozy up...
This is the home you've been waiting for! 2 bedroom+den corner townhome with double car garage, extensively renovated & upgraded throughout. Stunning Canal views, beautiful in every season! Gorgeous open concept kitchen with granite counters, cupboards galore, built-in Bosch coffee maker, large island with comfortable seating. Cozy up around a gas fireplace in the living room as you watch the skaters glide down the Rideau Canal! Main bedroom offers walk-in closet & en-suite with walk-in shower, large soaker tub, two vanities! Other bedroom is tucked away, offering great privacy! Private roof-top terrace overlooking Rideau Canal! Hosting BBQs has never looked this good! Main floor has large, enclosed den - ideal for a home office or could easily function as a third bedroom! Enjoy Old Ottawa East & proximity to NAC, Parliament Hill, Rideau Centre, Elgin Street! Association fees cover snow removal, road and lawn maintenance.
Property Details
Size
Parking
Lot
Build
Rooms
Kitchen
17′3″ x 11′7″
Living Rm
12′9″ x 15′4″
Dining Rm
17′3″ x 13′2″
Primary Bedrm
17′3″ x 16′11″
Ensuite 5-Piece
6′11″ x 13′2″
Walk-In Closet
6′11″ x 8′2″
Ownership Details
Ownership
Taxes
Source
Listing Brokerage
For Sale Nearby

- 4
- 3

- 2,750 - 2,999 Sq. Ft.
- 2
- 2
Sold Nearby

- 2
- 3

- 2
- 3

- 3
- 3

- 2
- 4

- 2
- 3

- 2
- 4

- 2
- 3

- 3
- 4
Listing information provided in part by the Ottawa Real Estate Board for personal, non-commercial use by viewers of this site and may not be reproduced or redistributed. Copyright © OREB. All rights reserved.
Information is deemed reliable but is not guaranteed accurate by OREB®. The information provided herein must only be used by consumers that have a bona fide interest in the purchase, sale, or lease of real estate.






