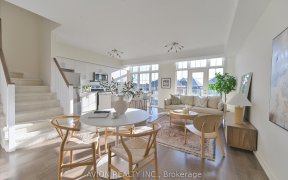
45 Jake Smith Wy
Jake Smith Wy, Stouffville, Whitchurch-Stouffville, ON, L4A 7X5



Situated on a quiet, family-friendly street, 45 Jake Smith Way is the perfect family home, featuring stunning curb appeal with beautiful stonework. This 4-bedroom, 3-bathroom residence spans over 2,300 sq ft. Upon entering through double doors, you're welcomed by 9 ft ceilings, warm hardwood floors, and a striking staircase. The spacious...
Situated on a quiet, family-friendly street, 45 Jake Smith Way is the perfect family home, featuring stunning curb appeal with beautiful stonework. This 4-bedroom, 3-bathroom residence spans over 2,300 sq ft. Upon entering through double doors, you're welcomed by 9 ft ceilings, warm hardwood floors, and a striking staircase. The spacious living and dining room is ideal for family gatherings. The kitchen boasts quartz countertops, elegant finishes, and stainless steel appliances, with a large centre island perfect for meal prep and entertaining. The eat-in area seamlessly flows into the expansive family room, featuring numerous windows and a grand fireplace. Sliding doors open to a tranquil backyard with ample space for seating, dining, and play. Upstairs, natural light fills the bonus space. This level includes 4 well-appointed bedrooms and 2 bathrooms. The primary suite features a walk-in closet and a 5-piece ensuite bathroom. The other 3 bedrooms share a 4-piece bathroom, with the second bedroom enjoying semi-ensuite access. The home also offers an unspoiled basement, ready for your vision, with plenty of storage and a kids' play area. The backyard has high-quality turf grass, perfect for kids and pets to enjoy outdoor time without the hassle of lawn care. This home nestled in one of Stouffville's most desirable neighbourhoods. Close to all amenities and conveniently located with easy access to the 404, it is in the sought-after Oscar Peterson and St. Mark Catholic School zones, with new schools nearby. With numerous walking trails and parks, this is the ideal area to raise your family! Professional high quality turf good for pets in backyard (2021), professional landscaping and stone work in front yard (2022), pot-lights throughout main floor and primary bedroom. Survey Available
Property Details
Size
Parking
Build
Heating & Cooling
Utilities
Rooms
Living
20′2″ x 13′4″
Dining
20′2″ x 13′4″
Kitchen
13′1″ x 9′0″
Breakfast
13′1″ x 7′9″
Family
19′8″ x 11′1″
Prim Bdrm
13′1″ x 17′11″
Ownership Details
Ownership
Taxes
Source
Listing Brokerage
For Sale Nearby
Sold Nearby

- 2,500 - 3,000 Sq. Ft.
- 4
- 4

- 5
- 4

- 1,500 - 2,000 Sq. Ft.
- 3
- 3

- 4
- 3

- 2,500 - 3,000 Sq. Ft.
- 4
- 4

- 4
- 3

- 2,000 - 2,500 Sq. Ft.
- 5
- 3

- 2,500 - 3,000 Sq. Ft.
- 4
- 4
Listing information provided in part by the Toronto Regional Real Estate Board for personal, non-commercial use by viewers of this site and may not be reproduced or redistributed. Copyright © TRREB. All rights reserved.
Information is deemed reliable but is not guaranteed accurate by TRREB®. The information provided herein must only be used by consumers that have a bona fide interest in the purchase, sale, or lease of real estate.







