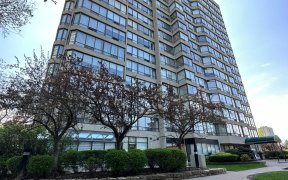


Looking For The Perfect Starter Home In A Desirable Neighborhood? Checkout This Splendid 3+1 Detached Home Located On A Quiet Cul-De-Sac Street. Finished Basement With Separate Entrance; Includes A Full Bath, Kitchen, And Bedroom Below Grade; Large Backyard (W/Walkout From Living Room); Walking Distance To Chinguacousy Park, And Bramalea...
Looking For The Perfect Starter Home In A Desirable Neighborhood? Checkout This Splendid 3+1 Detached Home Located On A Quiet Cul-De-Sac Street. Finished Basement With Separate Entrance; Includes A Full Bath, Kitchen, And Bedroom Below Grade; Large Backyard (W/Walkout From Living Room); Walking Distance To Chinguacousy Park, And Bramalea City Centre; Two Garden Sheds For Extra Storage; Recent Upgrades: New Stove, Laminate Flooring, And New Faucets; First-Time Home Buyers This Is Your Opportunity! Two Fridges, Two Stoves, All-In-One Washer/Dryer Unit, Dishwasher "As-Is" Two Outdoor Storage Sheds, Microwave, Window Coverings
Property Details
Size
Parking
Rooms
Living
11′5″ x 18′4″
Dining
8′3″ x 13′2″
Kitchen
7′2″ x 10′6″
Br
9′8″ x 16′4″
2nd Br
7′8″ x 12′10″
3rd Br
8′10″ x 9′0″
Ownership Details
Ownership
Taxes
Source
Listing Brokerage
For Sale Nearby
Sold Nearby

- 4
- 2

- 1,100 - 1,500 Sq. Ft.
- 4
- 3

- 3
- 1

- 3
- 2

- 3
- 3

- 4
- 2

- 6
- 2

- 3
- 2
Listing information provided in part by the Toronto Regional Real Estate Board for personal, non-commercial use by viewers of this site and may not be reproduced or redistributed. Copyright © TRREB. All rights reserved.
Information is deemed reliable but is not guaranteed accurate by TRREB®. The information provided herein must only be used by consumers that have a bona fide interest in the purchase, sale, or lease of real estate.








