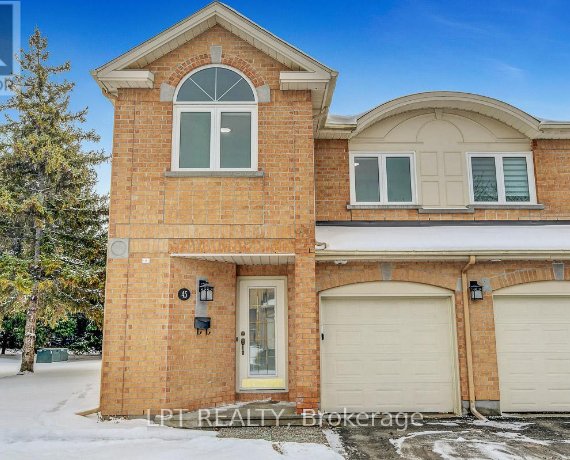
45 Grandcourt Dr
Grandcourt Dr, West End, Ottawa, ON, K2G 5W9



OPEN HOUSE: Sunday, 6th April 2-4PM. All the work has been done! This 2,144 sq ft finished space, 3 Bed, 3.5 Bath end unit townhome has been professionally refreshed from top to bottom. Clean and bright with oak hardwood floors on the main level and stylish vinyl plank flooring in kitchen foyer and bathrooms. Eat-in kitchen with granite... Show More
OPEN HOUSE: Sunday, 6th April 2-4PM. All the work has been done! This 2,144 sq ft finished space, 3 Bed, 3.5 Bath end unit townhome has been professionally refreshed from top to bottom. Clean and bright with oak hardwood floors on the main level and stylish vinyl plank flooring in kitchen foyer and bathrooms. Eat-in kitchen with granite counters, new double SS sink, pantry, ceramic backsplash with stainless steel appliances. Patio doors to the back garden open for BBQ and entertaining. Dining room has pot lights and cove mouldings. Spacious front foyer with door to garage, double coat closet and powder room. Dramatic layout with extra large side windows from open concept stairway from basement to the second floor bringing in the natural South facing light and view of the evergreen trees. The primary bedroom has an organizer walk-in closet and updated 5-piece ensuite with new soaker tub and shower stall. Convenient second floor laundry room with washer and dryer. Large lower level rec room with new carpet and gas fireplace. Another full bathroom with large walk-in glass block and ceramic shower stall. Furnace room has central vacuum and attachments. Separate drywalled and painted storage room. Great location on quiet court with nature landscaping. Easy to show and ready for immediate occupancy. 24 hours irrevocable on all offers. (id:54626)
Additional Media
View Additional Media
Property Details
Size
Parking
Build
Heating & Cooling
Rooms
Bathroom
6′9″ x 9′4″
Laundry room
5′8″ x 7′1″
Primary Bedroom
12′8″ x 16′7″
Bathroom
11′10″ x 12′10″
Bedroom 2
9′3″ x 11′7″
Bedroom 3
10′0″ x 11′3″
Ownership Details
Ownership
Condo Fee
Book A Private Showing
For Sale Nearby
Sold Nearby

- 3
- 3

- 3
- 3

- 3
- 4

- 3
- 3

- 3
- 3

- 3
- 3

- 3
- 3

- 3
- 4
The trademarks REALTOR®, REALTORS®, and the REALTOR® logo are controlled by The Canadian Real Estate Association (CREA) and identify real estate professionals who are members of CREA. The trademarks MLS®, Multiple Listing Service® and the associated logos are owned by CREA and identify the quality of services provided by real estate professionals who are members of CREA.








