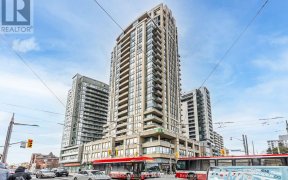


Stunning, fully renovated detached home in the heart of Wychwood. This impressively designed property features a spacious family room with an ideal layout and contemporary wood feature wall, perfect for family gatherings and entertaining. The open-concept kitchen and dining area boast light hardwood floors, 9-foot ceilings, and seamless...
Stunning, fully renovated detached home in the heart of Wychwood. This impressively designed property features a spacious family room with an ideal layout and contemporary wood feature wall, perfect for family gatherings and entertaining. The open-concept kitchen and dining area boast light hardwood floors, 9-foot ceilings, and seamless access to a large new deck overlooking a meticulously landscaped backyard. The chef's kitchen is equipped with quartz countertops, stainless steel appliances, and an oversized island with a breakfast bar for four, creating an optimal setup for both cooking and entertaining. Upstairs, the primary bedroom offers ample closet space, accompanied by two additional large bedrooms and a large, beautifully designed semi-ensuite bathroom. The versatile lower level provides a recreation room for family fun, a flexible space for work or play, plus a fourth bedroom, office space and an additional stylish bathroom. There is also a separate entrance and kitchen rough-in. Completing this exceptional home are two convenient parking spaces. Walk to all the amazing shops and restaurants of vibrant St. Clair West, Wychwood Barns and less than a 10-minute walk to the subway. Hillcrest school. The perfect family home for anyone looking to be in this fabulous neighbourhood.
Property Details
Size
Parking
Build
Heating & Cooling
Utilities
Rooms
Living
12′0″ x 12′0″
Dining
14′11″ x 10′11″
Kitchen
14′11″ x 8′11″
Prim Bdrm
12′0″ x 13′3″
2nd Br
9′8″ x 12′0″
3rd Br
9′8″ x 12′0″
Ownership Details
Ownership
Taxes
Source
Listing Brokerage
For Sale Nearby
Sold Nearby

- 5
- 3

- 5
- 4

- 4
- 3

- 3
- 2

- 3
- 4

- 3
- 4

- 6
- 5

- 3
- 2
Listing information provided in part by the Toronto Regional Real Estate Board for personal, non-commercial use by viewers of this site and may not be reproduced or redistributed. Copyright © TRREB. All rights reserved.
Information is deemed reliable but is not guaranteed accurate by TRREB®. The information provided herein must only be used by consumers that have a bona fide interest in the purchase, sale, or lease of real estate.








