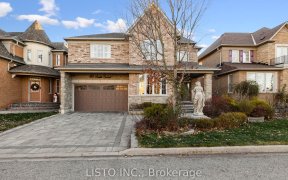


Discover your new home in beautiful northeast Ajax, Spacious sem-link 3 BR home with open concept kitchen , w/breakfast area leading to W/O to lovely backyard, Amazing family rm complete W/ fireplace. Enjoy your ensuite bath and walk in closet in your primary brm. Plenty of Space & perfect place to call home. Highly sought after area....
Discover your new home in beautiful northeast Ajax, Spacious sem-link 3 BR home with open concept kitchen , w/breakfast area leading to W/O to lovely backyard, Amazing family rm complete W/ fireplace. Enjoy your ensuite bath and walk in closet in your primary brm. Plenty of Space & perfect place to call home. Highly sought after area. Close to top schools, amenities, Hwy, Transit and Everything you need you've Found It ! Exiting Fridge, Stove, B/I Microwave, B/I Dishwasher, Washer & Dryer, All ELFs and Window Coverings. Incl: Gazebo, Playground
Property Details
Size
Parking
Build
Heating & Cooling
Utilities
Rooms
Family
15′5″ x 9′10″
Living
11′6″ x 11′8″
Kitchen
9′3″ x 9′1″
Breakfast
8′6″ x 9′1″
Prim Bdrm
17′7″ x 10′11″
2nd Br
16′4″ x 9′3″
Ownership Details
Ownership
Taxes
Source
Listing Brokerage
For Sale Nearby
Sold Nearby

- 3
- 4

- 3
- 3

- 1,500 - 2,000 Sq. Ft.
- 3
- 3

- 3
- 4

- 2,000 - 2,500 Sq. Ft.
- 5
- 3

- 2,000 - 2,500 Sq. Ft.
- 6
- 4

- 1,500 - 2,000 Sq. Ft.
- 4
- 4

- 1,500 - 2,000 Sq. Ft.
- 3
- 3
Listing information provided in part by the Toronto Regional Real Estate Board for personal, non-commercial use by viewers of this site and may not be reproduced or redistributed. Copyright © TRREB. All rights reserved.
Information is deemed reliable but is not guaranteed accurate by TRREB®. The information provided herein must only be used by consumers that have a bona fide interest in the purchase, sale, or lease of real estate.








