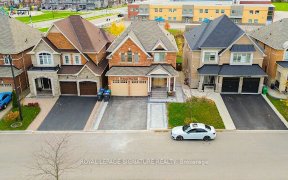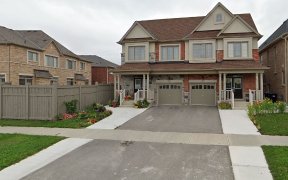
45 Edinburgh Dr
Edinburgh Dr, Brampton West, Brampton, ON, L6Y 6A6



Tasteful & Modern Semi-Detached Home Superbly Located In A Desirable Neighbourhood Close To Mississauga Border, Amenities, Sheridan College, Hwys 401 & 407. Beautiful Open Concept Design Featuring Inviting Foyer W/ High Ceilings,Hardwood Flooring,Wood Staircase,Elegant Light Fixtures,2Pc Pwder Room,Main Floor Laundry. Tons Of Natural...
Tasteful & Modern Semi-Detached Home Superbly Located In A Desirable Neighbourhood Close To Mississauga Border, Amenities, Sheridan College, Hwys 401 & 407. Beautiful Open Concept Design Featuring Inviting Foyer W/ High Ceilings,Hardwood Flooring,Wood Staircase,Elegant Light Fixtures,2Pc Pwder Room,Main Floor Laundry. Tons Of Natural Light Invite You To The Dining/ Family Rm, Access To Backyard From Eat In Kitchen Area. Must See!! Beautiful Backyard For Entertaining, Legal Basement Aprt For Income Or Inlaw Suite. Appliances,Window Coverings, Washer, Dryer
Property Details
Size
Parking
Build
Rooms
Living
Living Room
Dining
Dining Room
Kitchen
Kitchen
Family
Family Room
Laundry
Laundry
Prim Bdrm
Primary Bedroom
Ownership Details
Ownership
Taxes
Source
Listing Brokerage
For Sale Nearby
Sold Nearby

- 2,500 - 3,000 Sq. Ft.
- 6
- 4

- 2,500 - 3,000 Sq. Ft.
- 6
- 5

- 6
- 5

- 4
- 3

- 4
- 4

- 1,800 - 1,999 Sq. Ft.
- 3
- 3

- 1,800 - 1,999 Sq. Ft.
- 3
- 3

- 3
- 3
Listing information provided in part by the Toronto Regional Real Estate Board for personal, non-commercial use by viewers of this site and may not be reproduced or redistributed. Copyright © TRREB. All rights reserved.
Information is deemed reliable but is not guaranteed accurate by TRREB®. The information provided herein must only be used by consumers that have a bona fide interest in the purchase, sale, or lease of real estate.







