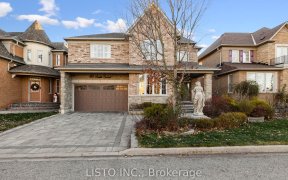
45 Dunwell Crescent
Dunwell Crescent, Northeast Ajax, Ajax, ON, L1T 0A3



Freshly Painted 4+1 Bedroom 4 Bath Semi in Sought after Ajax Neighbourhood * 1751 Sq. Ft. * Eng. Hdwd Floors Thru-Out * Vinyl Floor in Bsmt * Open Concept Kitchen O/Looks Family Room with Gas Fireplace * Finished Basement w/Rec Rm, Bedroom and 3 Pc. Bath * Interlocking Front Walkway * No Sidewalk * Entrance From Garage * No Grass To Cut...
Freshly Painted 4+1 Bedroom 4 Bath Semi in Sought after Ajax Neighbourhood * 1751 Sq. Ft. * Eng. Hdwd Floors Thru-Out * Vinyl Floor in Bsmt * Open Concept Kitchen O/Looks Family Room with Gas Fireplace * Finished Basement w/Rec Rm, Bedroom and 3 Pc. Bath * Interlocking Front Walkway * No Sidewalk * Entrance From Garage * No Grass To Cut in Backyard * Close to Schools, Transit, Shopping, and more. Roof (2yrs), Central Air (4yrs)
Property Details
Size
Parking
Build
Heating & Cooling
Utilities
Rooms
Living
10′7″ x 13′2″
Family
10′8″ x 13′11″
Kitchen
14′6″ x 16′2″
Breakfast
9′3″ x 9′5″
Prim Bdrm
11′8″ x 16′2″
2nd Br
9′9″ x 10′8″
Ownership Details
Ownership
Taxes
Source
Listing Brokerage
For Sale Nearby
Sold Nearby

- 2800 Sq. Ft.
- 4
- 4

- 4
- 3

- 2853 Sq. Ft.
- 5
- 5

- 4
- 3

- 5
- 3

- 3
- 4

- 2,000 - 2,500 Sq. Ft.
- 5
- 4

- 4
- 4
Listing information provided in part by the Toronto Regional Real Estate Board for personal, non-commercial use by viewers of this site and may not be reproduced or redistributed. Copyright © TRREB. All rights reserved.
Information is deemed reliable but is not guaranteed accurate by TRREB®. The information provided herein must only be used by consumers that have a bona fide interest in the purchase, sale, or lease of real estate.







