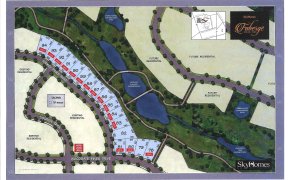


Welcome Home To 45 Dunrobin Crescent! This Highly Functional & Bright/Open Concept Home Is Completely Turn-Key With $$$ Thousands Spent In Upgrades, Including 10 Foot Ceilings On Main Floor, 9 Foot Ceilings On 2nd & Lower Level & A Professionally Finished Basement! Located In The High Demand Area of Kleinburg In A Family Friendly...
Welcome Home To 45 Dunrobin Crescent! This Highly Functional & Bright/Open Concept Home Is Completely Turn-Key With $$$ Thousands Spent In Upgrades, Including 10 Foot Ceilings On Main Floor, 9 Foot Ceilings On 2nd & Lower Level & A Professionally Finished Basement! Located In The High Demand Area of Kleinburg In A Family Friendly Neighbourhood, This Home Also Includes Hardwood Flooring Throughout & A Chef's Inspired Kitchen That Includes An Extended Centre Island, Custom Cabinetry, Quartz Counters & High-End Wolf and Subzero Appliances! The 2nd Floor Consists of 4 Functional Bedrooms, Open Loft/Office Area & An Oversized Balcony Perfect For Any Family. The Newly Renovated Basement Includes a Rec Room With Bar/Kitchenette, Bedroom/Office, A 3 Piece Washroom, Oversized Windows & Modern Finishes. This Home Is Perfect For Entertainer's With A Backyard That Includes Interlock Patio, Custom Gazebo and Extensive Landscaping. You Will Not Be Disappointed! 200 Amp Service. Extensive Custom/Modern Finishes Throughout. Close To All Major Amenities Including: Highway 427/400, VMC, Vaughan Hospital, Vaughan Mills Mall, Canada's Wonderland & Much More!
Property Details
Size
Parking
Build
Heating & Cooling
Utilities
Rooms
Family
18′0″ x 12′0″
Dining
14′0″ x 16′11″
Kitchen
12′0″ x 8′0″
Breakfast
12′0″ x 8′11″
Prim Bdrm
12′0″ x 18′0″
2nd Br
10′0″ x 12′0″
Ownership Details
Ownership
Taxes
Source
Listing Brokerage
For Sale Nearby
Sold Nearby

- 4
- 5

- 4
- 4

- 2,500 - 3,000 Sq. Ft.
- 4
- 4

- 3,000 - 3,500 Sq. Ft.
- 5
- 4

- 3,500 - 5,000 Sq. Ft.
- 4
- 4

- 3400 Sq. Ft.
- 7
- 5

- 3,000 - 3,500 Sq. Ft.
- 4
- 4

- 2,500 - 3,000 Sq. Ft.
- 6
- 5
Listing information provided in part by the Toronto Regional Real Estate Board for personal, non-commercial use by viewers of this site and may not be reproduced or redistributed. Copyright © TRREB. All rights reserved.
Information is deemed reliable but is not guaranteed accurate by TRREB®. The information provided herein must only be used by consumers that have a bona fide interest in the purchase, sale, or lease of real estate.








