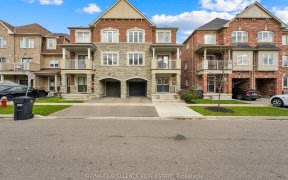
45 Chalkfarm Crescent
Chalkfarm Crescent, Northwest Sandalwood Parkway, Brampton, ON, L7A 3W1



Stunning 4-Bedroom Home with a 2-Bedroom Legal Basement. Welcome to this beautifully upgraded 4-bedroom, 4-bathroom home located on a quiet crescent, perfect for families seeking modern comfort and style. Step into the grand entrance, where an 18-foot-high ceiling in the foyer sets the tone for the elegance found throughout. The newly...
Stunning 4-Bedroom Home with a 2-Bedroom Legal Basement. Welcome to this beautifully upgraded 4-bedroom, 4-bathroom home located on a quiet crescent, perfect for families seeking modern comfort and style. Step into the grand entrance, where an 18-foot-high ceiling in the foyer sets the tone for the elegance found throughout. The newly upgraded kitchen is a chef's dream, featuring quartz countertops, a stylish backsplash, and high-end appliances, including a brand-new refrigerator and gas stove. Recent Upgrades: Entire home freshly painted, with all-new windows (2023), Renovated Washrooms(2024), new Furnace(2024),Modern spotlights, zebra blinds, Air & Water Filtration Systems, 9-foot ceilings on the main floor, upgraded oak stairs, and hardwood flooring. BBQ gas connection for seamless outdoor cooking and entertaining. The 2-bedroom legal basement apartment with a separate entrance (by the builder) making it perfect for extended family or rental income. Stainless steel fridge, stove, washer, dryer, dishwasher, all electric light fixtures, all window coverings. garage door opener.
Property Details
Size
Parking
Build
Heating & Cooling
Utilities
Rooms
Great Rm
13′0″ x 15′10″
Living
11′10″ x 12′4″
Kitchen
8′0″ x 12′11″
Breakfast
6′6″ x 9′7″
Prim Bdrm
13′5″ x 14′0″
2nd Br
10′0″ x 10′11″
Ownership Details
Ownership
Taxes
Source
Listing Brokerage
For Sale Nearby
Sold Nearby

- 5
- 5

- 2,500 - 3,000 Sq. Ft.
- 5
- 4

- 2,500 - 3,000 Sq. Ft.
- 5
- 4

- 5
- 5

- 2500 Sq. Ft.
- 5
- 5

- 2,500 - 3,000 Sq. Ft.
- 6
- 4

- 2,000 - 2,500 Sq. Ft.
- 6
- 4

- 6
- 4
Listing information provided in part by the Toronto Regional Real Estate Board for personal, non-commercial use by viewers of this site and may not be reproduced or redistributed. Copyright © TRREB. All rights reserved.
Information is deemed reliable but is not guaranteed accurate by TRREB®. The information provided herein must only be used by consumers that have a bona fide interest in the purchase, sale, or lease of real estate.







