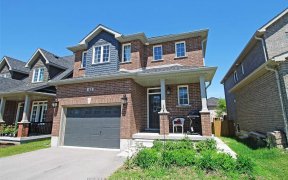


Top 5 Reasons You Will Love This Home: 1) Quality-built, turn-key family home located in a desirable neighbourhood, featuring updates throughout for modern comfort and style 2) Spacious interior with 9 ceilings, a large kitchen, elegant hardwood flooring, and updated light fixtures that enhance the overall ambiance 3) Upper level hosting...
Top 5 Reasons You Will Love This Home: 1) Quality-built, turn-key family home located in a desirable neighbourhood, featuring updates throughout for modern comfort and style 2) Spacious interior with 9 ceilings, a large kitchen, elegant hardwood flooring, and updated light fixtures that enhance the overall ambiance 3) Upper level hosting three generously sized bedrooms, including a primary bedroom with an ensuite bathroom, and a main bathroom for added convenience 4) Enjoy the fully finished basement completed in 2021, offering a recreation room, an additional bedroom, and a bathroom, perfect for guests or extended family 5) Exuding beautiful curb appeal with an all-brick facade and meticulously updated landscaping in both the front and back yards, creating a welcoming and picturesque setting. 2,171 fin.sq.ft. Age 8. Visit our website for more detailed information.
Property Details
Size
Parking
Build
Heating & Cooling
Utilities
Rooms
Kitchen
11′7″ x 11′1″
Dining
9′6″ x 11′7″
Family
10′11″ x 18′0″
Prim Bdrm
12′7″ x 14′11″
Br
9′10″ x 10′2″
Br
9′8″ x 9′10″
Ownership Details
Ownership
Taxes
Source
Listing Brokerage
For Sale Nearby
Sold Nearby

- 3
- 3

- 3
- 3

- 3
- 3

- 1,500 - 2,000 Sq. Ft.
- 3
- 3

- 1,100 - 1,500 Sq. Ft.
- 3
- 4

- 3
- 3

- 3
- 3

- 3
- 2
Listing information provided in part by the Toronto Regional Real Estate Board for personal, non-commercial use by viewers of this site and may not be reproduced or redistributed. Copyright © TRREB. All rights reserved.
Information is deemed reliable but is not guaranteed accurate by TRREB®. The information provided herein must only be used by consumers that have a bona fide interest in the purchase, sale, or lease of real estate.








