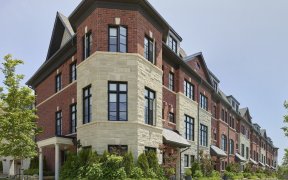


Sun-filled, well-appointed 3 bed, 4 bath townhome located in the heart of Streetsville Village. This charming home is made for family enjoyment, with a private backyard, finished basement featuring a rec room & full washroom. Hardwood floors grace the entire house, creating a warm & inviting atmosphere. One of the standout features of...
Sun-filled, well-appointed 3 bed, 4 bath townhome located in the heart of Streetsville Village. This charming home is made for family enjoyment, with a private backyard, finished basement featuring a rec room & full washroom. Hardwood floors grace the entire house, creating a warm & inviting atmosphere. One of the standout features of this home is its prime location. Walking distance to the vibrant Village of Streetsville, where you can explore charming shops, restaurants & partake in exciting festivals throughout the year. Leave the car at home as Streetsville Go Train Station is just a short walk away, making commuting to Downtown Toronto a breeze. Ideally situated near excellent schools such as Vista Heights & Streetsville Secondary School. With three bedrooms & three full bathrooms, this home offers ample space for everyone in the family. Each bedroom provides a comfortable retreat, and the three full bathrooms ensure convenience and privacy for all.
Property Details
Size
Parking
Condo
Condo Amenities
Build
Heating & Cooling
Rooms
Living
8′11″ x 17′0″
Dining
7′8″ x 8′11″
Kitchen
9′10″ x 10′7″
Prim Bdrm
12′4″ x 14′2″
2nd Br
9′1″ x 12′0″
3rd Br
9′7″ x 10′0″
Ownership Details
Ownership
Condo Policies
Taxes
Condo Fee
Source
Listing Brokerage
For Sale Nearby
Sold Nearby

- 3
- 3

- 3
- 4

- 1,600 - 1,799 Sq. Ft.
- 3
- 4

- 3
- 3

- 1,800 - 1,999 Sq. Ft.
- 3
- 4

- 3
- 3

- 3
- 3

- 3
- 3
Listing information provided in part by the Toronto Regional Real Estate Board for personal, non-commercial use by viewers of this site and may not be reproduced or redistributed. Copyright © TRREB. All rights reserved.
Information is deemed reliable but is not guaranteed accurate by TRREB®. The information provided herein must only be used by consumers that have a bona fide interest in the purchase, sale, or lease of real estate.








