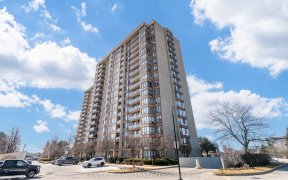
45 - 10 Cherrytree Dr
Cherrytree Dr, Fletchers Creek South, Brampton, ON, L6Y 5E9



Welcome to your future home! This stunning townhouse offers the perfect blend of comfort, convenience, and style. With 3 bedrooms, 4 washrooms, and a finished basement complete with an additional bedroom and kitchen, there's no shortage of space for your family to thrive. Situated in a prime location on the border of Brampton and...
Welcome to your future home! This stunning townhouse offers the perfect blend of comfort, convenience, and style. With 3 bedrooms, 4 washrooms, and a finished basement complete with an additional bedroom and kitchen, there's no shortage of space for your family to thrive. Situated in a prime location on the border of Brampton and Mississauga, you'll enjoy the best of both worlds. Combined Living/Dining Room Boasts Hardwood Floor and Pot Lights. Modern Kitchen with S/S Appliances.Second Floor Boasts Primary Bedroom With Closet and Window, Additional Rooms With window and Spacious Closets. Basement Entrance From Garage. Whether you're looking for top-notch schools, nearby plazas for shopping, easy access to transit, or quick links to major highways like the 401, 407, and 410, this home has it all. Don't miss out on the opportunity to make this dream home yours. Schedule a viewing today and experience luxury living at its finest! Basement Has Only Fridge.
Property Details
Size
Parking
Condo
Build
Heating & Cooling
Rooms
Living
10′9″ x 14′2″
Dining
9′2″ x 10′0″
Kitchen
7′8″ x 17′0″
Prim Bdrm
13′0″ x 14′10″
2nd Br
8′11″ x 10′2″
3rd Br
9′0″ x 10′6″
Ownership Details
Ownership
Condo Policies
Taxes
Condo Fee
Source
Listing Brokerage
For Sale Nearby
Sold Nearby

- 3
- 4

- 1,600 - 1,799 Sq. Ft.
- 3
- 4

- 1,400 - 1,599 Sq. Ft.
- 3
- 4

- 3
- 4

- 1,400 - 1,599 Sq. Ft.
- 3
- 4

- 1,200 - 1,399 Sq. Ft.
- 3
- 3

- 3
- 4

- 1,200 - 1,399 Sq. Ft.
- 3
- 4
Listing information provided in part by the Toronto Regional Real Estate Board for personal, non-commercial use by viewers of this site and may not be reproduced or redistributed. Copyright © TRREB. All rights reserved.
Information is deemed reliable but is not guaranteed accurate by TRREB®. The information provided herein must only be used by consumers that have a bona fide interest in the purchase, sale, or lease of real estate.







