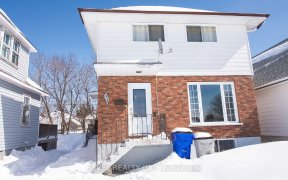


ARE YOU LOOKING FOR SOMETHING SMALL AND AFFORDABLE? CHEAPER THEN RENT? THEN YOU HAVE FOUND YOUR HOME HERE. THIS 1+1 BEDROOM BUNGALOW IS CUTE AS A BUTTON. THIS HOME FEATURES OPEN CONCEPT, LARGE MASTER BEDROOM WITH FRENCH DOORS ONTO A DECK OVERLOOKING A FENCED IN BACKYARD WITH A LARGE SHED. THE COSTS TO RUN THIS HOME ARE VERY...
ARE YOU LOOKING FOR SOMETHING SMALL AND AFFORDABLE? CHEAPER THEN RENT? THEN YOU HAVE FOUND YOUR HOME HERE. THIS 1+1 BEDROOM BUNGALOW IS CUTE AS A BUTTON. THIS HOME FEATURES OPEN CONCEPT, LARGE MASTER BEDROOM WITH FRENCH DOORS ONTO A DECK OVERLOOKING A FENCED IN BACKYARD WITH A LARGE SHED. THE COSTS TO RUN THIS HOME ARE VERY AFFORDABLE. YOU ARE WALKING DISTANCE TO THE HOSPITAL, GILLIES LAKE AND BEACH AND ALL AMENITIES ARE JUST A FEW BLOCKS AWAY. COME CHECK OUT THIS CUTE "TINY HOME" AND SEE FOR YOURSELF WHY THIS WOULD BE A GREAT STARTER OR DOWNSIZING HOME.
Property Details
Size
Parking
Build
Heating & Cooling
Utilities
Rooms
Living
15′4″ x 9′1″
Kitchen
15′4″ x 8′0″
Prim Bdrm
15′9″ x 14′11″
Bathroom
Bathroom
Ownership Details
Ownership
Taxes
Source
Listing Brokerage
For Sale Nearby
Sold Nearby

- 2
- 1
- 3
- 2

- 3
- 1
- 4
- 4
- 3
- 2
- 2
- 1
- 3
- 2

- 3
- 2
Listing information provided in part by the Toronto Regional Real Estate Board for personal, non-commercial use by viewers of this site and may not be reproduced or redistributed. Copyright © TRREB. All rights reserved.
Information is deemed reliable but is not guaranteed accurate by TRREB®. The information provided herein must only be used by consumers that have a bona fide interest in the purchase, sale, or lease of real estate.








