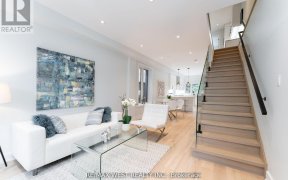


Need a fantastic home? Look no further! Check out this totally gutted & reno'd kitchen (2023). It's uber stylish & sleek! Features a breakfast bar, leathered granite counters, farm style sink, oodles of cupboard space, stainless steel appl, pot-lights & open concept to the dinning rm. Off the kitchen is a reno'd mud rm (2023) that enters...
Need a fantastic home? Look no further! Check out this totally gutted & reno'd kitchen (2023). It's uber stylish & sleek! Features a breakfast bar, leathered granite counters, farm style sink, oodles of cupboard space, stainless steel appl, pot-lights & open concept to the dinning rm. Off the kitchen is a reno'd mud rm (2023) that enters off of the 2 car parking. No excuses to put your coats & shoes away! Also enough room to "park" a stroller. Great space! The main bthrm was gutted & reno'd with style & flair! This 3 bdrm, 2 bthrm home has a perfect flow for family living & entertaining. The front porch is inviting to just sit back, chill out & watch life happen. Stellar Location! Leave your cars at home. Minutes to the "Go" station & public transit. Live an active lifestyle? Hike, bike, run, walk thru Taylor Creek Park Ravine, only steps from #447. This lovely home checks many boxes! Do not miss this opportunity. Almost 1800 sq' of total living space ++ 2 car Parking!
Property Details
Size
Parking
Build
Heating & Cooling
Utilities
Rooms
Living
10′4″ x 10′6″
Dining
3′3″ x 12′11″
Kitchen
10′1″ x 12′7″
Mudroom
6′10″ x 11′1″
Prim Bdrm
10′0″ x 11′3″
2nd Br
6′6″ x 10′0″
Ownership Details
Ownership
Taxes
Source
Listing Brokerage
For Sale Nearby
Sold Nearby

- 1,100 - 1,500 Sq. Ft.
- 3
- 2

- 3
- 2

- 3
- 3

- 2
- 1

- 5
- 5

- 2
- 1

- 2
- 2

- 4
- 2
Listing information provided in part by the Toronto Regional Real Estate Board for personal, non-commercial use by viewers of this site and may not be reproduced or redistributed. Copyright © TRREB. All rights reserved.
Information is deemed reliable but is not guaranteed accurate by TRREB®. The information provided herein must only be used by consumers that have a bona fide interest in the purchase, sale, or lease of real estate.








