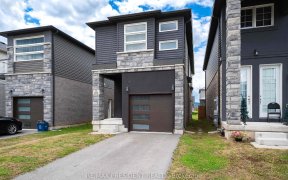


This Brick Bungalow Offers 2 Bedrooms On The Main Floor, With Spacious Living And Dining Room. The Enclosed Dining Area Could Easily Be Converted Into A Third Bedroom. New Flooring And Paint Through Out The Home Compliment The Stainless Steel Appliances In Kitchen. The Detached Double Car Garage Is A Nice Bonus For A Work Shop, Or...
This Brick Bungalow Offers 2 Bedrooms On The Main Floor, With Spacious Living And Dining Room. The Enclosed Dining Area Could Easily Be Converted Into A Third Bedroom. New Flooring And Paint Through Out The Home Compliment The Stainless Steel Appliances In Kitchen. The Detached Double Car Garage Is A Nice Bonus For A Work Shop, Or Potential Additional Living Space. Attention Investors! The Main Home Can Be Converted To 2 Units, With Potential For A Garage Suite. Please Reach Out For Architectural Drawings.
Property Details
Size
Parking
Build
Rooms
Bathroom
Bathroom
Bathroom
Bathroom
Br
9′6″ x 14′9″
2nd Br
9′6″ x 11′1″
Dining
13′5″ x 17′4″
Ownership Details
Ownership
Taxes
Source
Listing Brokerage
For Sale Nearby
Sold Nearby

- 1,500 - 2,000 Sq. Ft.
- 3
- 2

- 1,100 - 1,500 Sq. Ft.
- 4
- 2

- 1,100 - 1,500 Sq. Ft.
- 4
- 2

- 700 - 1,100 Sq. Ft.
- 3
- 2

- 3
- 2

- 1,500 - 2,000 Sq. Ft.
- 4
- 3

- 1,500 - 2,000 Sq. Ft.
- 4
- 3

- 1,500 - 2,000 Sq. Ft.
- 5
- 3
Listing information provided in part by the Toronto Regional Real Estate Board for personal, non-commercial use by viewers of this site and may not be reproduced or redistributed. Copyright © TRREB. All rights reserved.
Information is deemed reliable but is not guaranteed accurate by TRREB®. The information provided herein must only be used by consumers that have a bona fide interest in the purchase, sale, or lease of real estate.








