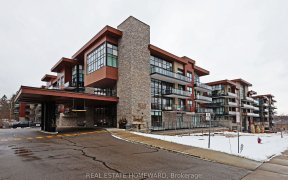
447 - 1575 Lakeshore Rd W
Lakeshore Rd W, Clarkson, Mississauga, ON, L5J 0B1



Great value! Contemporary elegance awaits in this top-floor 1-bedroom + den suite at the Craftsman Condominiums, an architectural gem nestled in vibrant Clarkson Village. Embrace a balanced connection with nature, enveloped by lush woods & scenic trails of Birchwood Park, yet within walking distance are restaurants, pubs & shopping. With...
Great value! Contemporary elegance awaits in this top-floor 1-bedroom + den suite at the Craftsman Condominiums, an architectural gem nestled in vibrant Clarkson Village. Embrace a balanced connection with nature, enveloped by lush woods & scenic trails of Birchwood Park, yet within walking distance are restaurants, pubs & shopping. With approximately 652 sq.ft. of meticulously designed living space, plus the 147 sq. ft. on the wrap-around balcony, this residence epitomizes practicality & comfort in urban living. Two walkouts, featuring floor-to-ceiling sliding glass doors, 9 ceilings & engineered hardwood flooring create a spacious ambiance infused with warmth. The inspiring Euro-style kitchen offers sleek cabinetry with valance lighting, quartz countertops, island, & upgraded stainless steel appliances, seamlessly connects to the living area with a walkout to the balcony. Versatile functionality is offered in the den where you can set up an office or use as a formal dining room. Retreat to the primary bedroom, where a spacious mirrored closet & a walkout to the balcony await, while the luxe 4-piece bathroom indulges with a deep soaker tub/shower combination. Convenience abounds with an in-suite laundry area, stellar building amenities, storage locker, & 1 underground parking space. Bike, walk or drive to nearby waterfront parks & conservation areas, Port Credit or explore the Waterfront Trail bordering Lake Ontario. Commuters will love the proximity of highways & the GO Train Station.
Property Details
Size
Parking
Condo
Condo Amenities
Build
Heating & Cooling
Rooms
Living
25′5″ x 10′11″
Dining
25′5″ x 10′11″
Kitchen
25′5″ x 10′11″
Prim Bdrm
8′11″ x 9′10″
Den
6′5″ x 8′4″
Ownership Details
Ownership
Condo Policies
Taxes
Condo Fee
Source
Listing Brokerage
For Sale Nearby
Sold Nearby

- 600 - 699 Sq. Ft.
- 1
- 1

- 1,200 - 1,399 Sq. Ft.
- 2
- 3

- 2
- 1

- 600 - 699 Sq. Ft.
- 1
- 1

- 700 - 799 Sq. Ft.
- 1
- 1

- 600 - 699 Sq. Ft.
- 1
- 1

- 1106 Sq. Ft.
- 2
- 2

- 700 - 799 Sq. Ft.
- 2
- 1
Listing information provided in part by the Toronto Regional Real Estate Board for personal, non-commercial use by viewers of this site and may not be reproduced or redistributed. Copyright © TRREB. All rights reserved.
Information is deemed reliable but is not guaranteed accurate by TRREB®. The information provided herein must only be used by consumers that have a bona fide interest in the purchase, sale, or lease of real estate.







