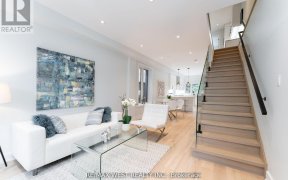


Where Modern Elegance Meets Classic Charm, Welcome To 446 Main Street! The Main Floor Foyer Welcomes You With Gleaming Hardwood Floors That Extend Warmth Throughout The Home. The Living Room, Bathed In Natural Light From Skylights And Large Windows, Features Custom Built-In Shelving, Crown Moulding, And Sleek LED Lighting Which Continues...
Where Modern Elegance Meets Classic Charm, Welcome To 446 Main Street! The Main Floor Foyer Welcomes You With Gleaming Hardwood Floors That Extend Warmth Throughout The Home. The Living Room, Bathed In Natural Light From Skylights And Large Windows, Features Custom Built-In Shelving, Crown Moulding, And Sleek LED Lighting Which Continues In The Spacious Open Concept Dining Room, Perfect For Family Meals Or Entertaining. The Fully Renovated Kitchen Is The Heart Of The Home, Boasting Stainless Steel Appliances, Quartz Countertops, A Chic Tile Backsplash, And A Kitchen Peninsula With Seating. With Ample Cabinetry And A Sunny Breakfast Area, Its Perfect For Both Meal Prep And Casual Dining. The Adjacent Family Room Offers A Cozy Retreat And Opens To A Spacious Deck Through Double Glass Doors, Making It Ideal For Indoor-Outdoor Living. On The Second Floor You'll Find Three Generously Sized Bedrooms With Large Windows And Ample Closet Space, Along With A Luxurious 6-Piece Bathroom Featuring A Beautiful Clawfoot Bathtub And Glamorous Glass-Enclosed Shower. The Basement Is A Versatile Space Featuring An Additional Bedroom, A Recreation Space, And A Convenient Laundry Room, Making It Perfect For Guests Or Extra Living Space. Outside, The Large Backyard Is Perfect For Relaxation Or Entertaining Offers Endless Possibilities For Outdoor Activities. Seamless Connectivity To Downtown Toronto And Surrounding Areas. Just Minutes To Main Street Subway Station And Danforth GO Station. Steps To A Wide Range Of Local Amenities Including Shopping, Dining, School, Libraries And More! For Outdoor Enthusiasts, Several Parks And Green Spaces, Including The Scenic Taylor Creek Park, Are Easily Accessible, Offering Walking Trails, Cycling Paths, And Recreational Activities.
Property Details
Size
Parking
Build
Heating & Cooling
Utilities
Rooms
Foyer
7′6″ x 14′3″
Living
11′7″ x 12′3″
Dining
7′6″ x 11′7″
Kitchen
11′1″ x 13′1″
Breakfast
6′10″ x 11′1″
Family
12′0″ x 12′9″
Ownership Details
Ownership
Taxes
Source
Listing Brokerage
For Sale Nearby
Sold Nearby

- 2
- 2

- 3
- 2

- 4
- 4

- 2
- 1

- 3
- 2

- 1,100 - 1,500 Sq. Ft.
- 3
- 2

- 1800 Sq. Ft.
- 4
- 2

- 4
- 3
Listing information provided in part by the Toronto Regional Real Estate Board for personal, non-commercial use by viewers of this site and may not be reproduced or redistributed. Copyright © TRREB. All rights reserved.
Information is deemed reliable but is not guaranteed accurate by TRREB®. The information provided herein must only be used by consumers that have a bona fide interest in the purchase, sale, or lease of real estate.








