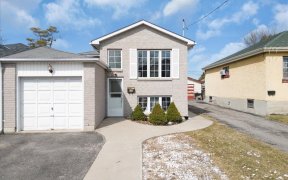


Renovated top to bottom custom home with original character untouched. Stunning original glass french doors leading to bright living room with built in shelves, open concept to large dining room. Original hardwood flooring through out. Brand new chefs kitchen with custom cabinetry and quartz counters. Walk out to huge, fully fenced yard...
Renovated top to bottom custom home with original character untouched. Stunning original glass french doors leading to bright living room with built in shelves, open concept to large dining room. Original hardwood flooring through out. Brand new chefs kitchen with custom cabinetry and quartz counters. Walk out to huge, fully fenced yard with private, covered deck. Large master bedroom, 2nd floor bathroom with walk in shower, glass door, soaker tub and stackable laundry. Fully finished basement with stunning in-law suite and separate entrance. A second custom kitchen with quartz counters, ample cupboard space, built in shelving unit, bright space and egress windows. Second bathroom with glass walk in shower & ensuite laundry in unit. 0ne car garage attached and two separate driveways for parking for each unit. Stunning area, convenient location, close to great schools, shopping, restaurants, night life, transit, 401 and much more. 200 amp breaker panel & shed panel 2020, most plumbing updated 2023, Deck shingles 2023, owned hot water on demand 2022, central A/C unit and furnace 2016. Kitchens 2024, bathrooms 2023, hardwood through out, laundry 2nd level and basement
Property Details
Size
Parking
Build
Heating & Cooling
Utilities
Rooms
Living
13′1″ x 18′11″
Kitchen
9′4″ x 12′9″
Dining
13′1″ x 11′6″
Prim Bdrm
13′1″ x 13′4″
2nd Br
11′8″ x 10′0″
3rd Br
10′3″ x 13′1″
Ownership Details
Ownership
Taxes
Source
Listing Brokerage
For Sale Nearby
Sold Nearby

- 4
- 2

- 4
- 2

- 2900 Sq. Ft.
- 4
- 2

- 3
- 2

- 4
- 3

- 5
- 2

- 3
- 2

- 3
- 2
Listing information provided in part by the Toronto Regional Real Estate Board for personal, non-commercial use by viewers of this site and may not be reproduced or redistributed. Copyright © TRREB. All rights reserved.
Information is deemed reliable but is not guaranteed accurate by TRREB®. The information provided herein must only be used by consumers that have a bona fide interest in the purchase, sale, or lease of real estate.








