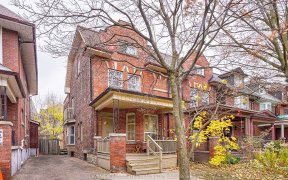


Don't miss the opportunity to own this state-of-the-art legal duplex with approx. 3,765 sqft of spectacular living space & 4 car parking. Both units include newer electronical, plumbing, heating, kitchens, & baths. The renovation consists of high-quality flooring, designer fixturess & finishes, a skylight, recessed lighting, high-end...
Don't miss the opportunity to own this state-of-the-art legal duplex with approx. 3,765 sqft of spectacular living space & 4 car parking. Both units include newer electronical, plumbing, heating, kitchens, & baths. The renovation consists of high-quality flooring, designer fixturess & finishes, a skylight, recessed lighting, high-end quality flooring, designer fixtures & finishes, a skylight, recessed lighting, high-endappliances & outdoor spaces. Both units feel like single-family homes & are perfect for an owner-occupied investment, extended familly, or as an investment. The 2-storey lower unit boasts 3 bedrooms, 2.5 baths, spacious living room & dining room, chefs kitchen & walkout backyard! The upper unit features 3 bedrooms, 2 washrooms, fabulous view from roof deck, expansive kitchen & dining room. This located on the best part of Markham Street and steps from TTC, UofT, hospitals, great dining & sidwalks shopping.
Property Details
Size
Parking
Build
Heating & Cooling
Utilities
Rooms
Kitchen
10′2″ x 19′1″
Living
9′10″ x 22′8″
Dining
9′10″ x 22′8″
Br
11′5″ x 15′1″
2nd Br
13′7″ x 16′11″
3rd Br
9′7″ x 11′8″
Ownership Details
Ownership
Taxes
Source
Listing Brokerage
For Sale Nearby
Sold Nearby

- 6
- 3

- 8
- 3

- 5
- 3

- 5
- 3

- 3,500 - 5,000 Sq. Ft.
- 7
- 5

- 1886 Sq. Ft.
- 3
- 3

- 2,000 - 2,500 Sq. Ft.
- 4
- 4

- 6000 Sq. Ft.
- 7
- 7
Listing information provided in part by the Toronto Regional Real Estate Board for personal, non-commercial use by viewers of this site and may not be reproduced or redistributed. Copyright © TRREB. All rights reserved.
Information is deemed reliable but is not guaranteed accurate by TRREB®. The information provided herein must only be used by consumers that have a bona fide interest in the purchase, sale, or lease of real estate.








