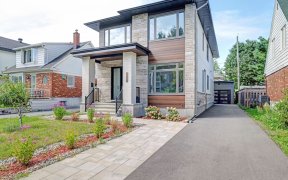


Flooring: Hardwood, Flooring: Linoleum, A rare opportunity in the heart of Westboro, this 3 bed high ranch bungalow with garage is on a gorgeous 50x100 west fronting lot, and has been lovingly maintained by long time owner. Main floor offers a spacious open living/dining room area adjacent to the large kitchen, a family bath, and three...
Flooring: Hardwood, Flooring: Linoleum, A rare opportunity in the heart of Westboro, this 3 bed high ranch bungalow with garage is on a gorgeous 50x100 west fronting lot, and has been lovingly maintained by long time owner. Main floor offers a spacious open living/dining room area adjacent to the large kitchen, a family bath, and three bedrooms. Lower level is bright with large windows, and offers a spacious secondary suite- perfect set up as a one bedroom apartment with kitchen and large living room with separate entrance from the front. Ideal for multi generational living, or offset your mortgage with some rental income. Updates over the years have been made with quality in mind- angelstone front, triple pane vinyl windows, crown moulding, high quality roof shingles, plumbing. Walking distance to Super Store,Hilson Avenue Public School, Farm Boy and many other shops and restaurants along Richmond Road, but still a quiet residential street. Current zoning R3H. 24 Hours irrevocable on all offers, Flooring: Carpet Wall To Wall
Property Details
Size
Parking
Build
Heating & Cooling
Utilities
Rooms
Living Room
10′11″ x 14′5″
Dining Room
8′4″ x 7′9″
Kitchen
12′8″ x 11′7″
Bedroom
8′8″ x 8′1″
Bedroom
9′3″ x 9′8″
Primary Bedroom
11′2″ x 11′1″
Ownership Details
Ownership
Taxes
Source
Listing Brokerage
For Sale Nearby
Sold Nearby

- 5
- 4

- 2
- 2

- 4
- 2

- 4
- 3

- 3
- 4

- 3
- 4

- 2
- 2

- 5
- 4
Listing information provided in part by the Ottawa Real Estate Board for personal, non-commercial use by viewers of this site and may not be reproduced or redistributed. Copyright © OREB. All rights reserved.
Information is deemed reliable but is not guaranteed accurate by OREB®. The information provided herein must only be used by consumers that have a bona fide interest in the purchase, sale, or lease of real estate.








