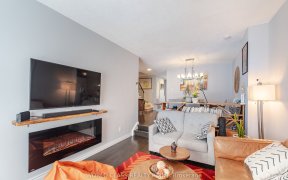


Location Location Location! A perfect starter home in a high demand neighborhood of of Hurontario in East Mississauga. This quiet neighborhood is minutes from various amenities like Square One Mall, Pearson Airport, Tomken Arenas, Close to Transit, Park, Walking Trails and situated neat major highways ~ 403/401/427. Offering 3 cozy...
Location Location Location! A perfect starter home in a high demand neighborhood of of Hurontario in East Mississauga. This quiet neighborhood is minutes from various amenities like Square One Mall, Pearson Airport, Tomken Arenas, Close to Transit, Park, Walking Trails and situated neat major highways ~ 403/401/427. Offering 3 cozy Bedroom Detached Home with attached Garage and Finished Basement. *** View Virtual Tour *** S/S Fridge, Stove and Built-in Dishwasher, Washer & Dryer, Central A/C, All ELFs
Property Details
Size
Parking
Build
Heating & Cooling
Utilities
Rooms
Living
9′11″ x 12′9″
Dining
8′2″ x 994′1″
Kitchen
8′10″ x 14′9″
Prim Bdrm
9′11″ x 12′11″
2nd Br
7′11″ x 9′5″
3rd Br
10′0″ x 10′0″
Ownership Details
Ownership
Taxes
Source
Listing Brokerage
For Sale Nearby
Sold Nearby

- 3
- 3

- 3
- 2

- 1,100 - 1,500 Sq. Ft.
- 3
- 4

- 6
- 5

- 5
- 4

- 2,500 - 3,000 Sq. Ft.
- 5
- 4

- 1,500 - 2,000 Sq. Ft.
- 3
- 3

- 4
- 3
Listing information provided in part by the Toronto Regional Real Estate Board for personal, non-commercial use by viewers of this site and may not be reproduced or redistributed. Copyright © TRREB. All rights reserved.
Information is deemed reliable but is not guaranteed accurate by TRREB®. The information provided herein must only be used by consumers that have a bona fide interest in the purchase, sale, or lease of real estate.








