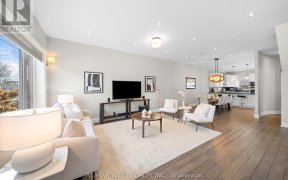


Rarely Offered Freehold Townhome With More Space Than The Milky Way, Is Ready For Its Close-Up! Spacious 3-Storey Gem Is Move In Ready. Every Floor In This Home Features Plenty Of Daylight Thanks To The Large Windows. Very Large Rooms, Storage Space On All Levels, 3 Bathrms, A Fully Finished Basement & Private Parking For Two. Modern,...
Rarely Offered Freehold Townhome With More Space Than The Milky Way, Is Ready For Its Close-Up! Spacious 3-Storey Gem Is Move In Ready. Every Floor In This Home Features Plenty Of Daylight Thanks To The Large Windows. Very Large Rooms, Storage Space On All Levels, 3 Bathrms, A Fully Finished Basement & Private Parking For Two. Modern, Light-Filled Kitchen W/ A Layout Designed For Efficiency, Loads Of Counter Space & New S/S Appliances. Head Upstairs To Find 2 Large Beds W/ Lrg Closets & Shared Bath. Up The Next Wide Staircase To The Over-Sized Primary Suite, A True Parents Retreat!! Featuring His & Hers Closets, An Enormous Spa-Like Ensuite W/ Soaker Tub And Separate Shower + A Private Roof-Top Deck With Tree Filled Neighbourhood Views-Your Little Slice Of Summer Heaven! The Basement Is Another Exceptionally Spacious Area W Tall Ceilings, Space For A Large Family Room, Kids Play Area And Even A Home Office, Plus An Extra Bedroom For Overnight Guests. Amazing Neighbourhood & School District !! King George Ps With A 8.2 Fraser Rating. Incredible Well Maintained Home, Original Owner. Easy Transit Ttc Express Bus To Jane Subway Station & Easy Access To All Highways.
Property Details
Size
Parking
Build
Heating & Cooling
Utilities
Rooms
Living
12′3″ x 13′1″
Dining
8′2″ x 11′7″
Kitchen
15′8″ x 13′1″
2nd Br
10′0″ x 12′9″
3rd Br
17′1″ x 13′1″
Prim Bdrm
14′3″ x 12′0″
Ownership Details
Ownership
Taxes
Source
Listing Brokerage
For Sale Nearby
Sold Nearby

- 1,500 - 2,000 Sq. Ft.
- 3
- 2

- 1,100 - 1,500 Sq. Ft.
- 3
- 2

- 3,000 - 3,500 Sq. Ft.
- 4
- 4

- 1500 Sq. Ft.
- 3
- 2

- 2
- 1

- 3
- 2

- 3
- 2

- 3
- 2
Listing information provided in part by the Toronto Regional Real Estate Board for personal, non-commercial use by viewers of this site and may not be reproduced or redistributed. Copyright © TRREB. All rights reserved.
Information is deemed reliable but is not guaranteed accurate by TRREB®. The information provided herein must only be used by consumers that have a bona fide interest in the purchase, sale, or lease of real estate.








