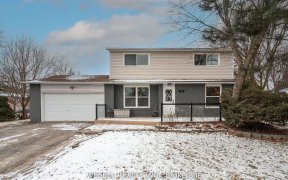


Raised Modern Chic Bungalow Ready For You To Move In. Located In Central Newmarket In A Great Location. Stunning Open Concept W/Custom Kitchen, Marble Backsplash, Quartz Countertop, S/S Appliances Inc New Hi-Sense Fridge And Samsung W/D. Cali Shutters, Hardwood Throughout. Large Deck W/ Privacy + Shade. Inside Garage Access, Interlock...
Raised Modern Chic Bungalow Ready For You To Move In. Located In Central Newmarket In A Great Location. Stunning Open Concept W/Custom Kitchen, Marble Backsplash, Quartz Countertop, S/S Appliances Inc New Hi-Sense Fridge And Samsung W/D. Cali Shutters, Hardwood Throughout. Large Deck W/ Privacy + Shade. Inside Garage Access, Interlock Driveway For 4 Cars. Finish Basement W/ Bedroom And Sep Entrance. Cc Tv Security System, Living Room Tv, Bsmnt Tv, Bedroom Tv, S/S Appliances, Samsung Washer + Dryer , Water Softener,Built In Dishwasher, Microwave, 2021 Pot Lights, Plumber Inspection Available.
Property Details
Size
Parking
Rooms
Family
11′3″ x 11′0″
Dining
11′3″ x 12′7″
Kitchen
11′3″ x 13′6″
Prim Bdrm
11′8″ x 12′8″
2nd Br
9′6″ x 12′8″
3rd Br
9′6″ x 12′8″
Ownership Details
Ownership
Taxes
Source
Listing Brokerage
For Sale Nearby
Sold Nearby

- 3
- 3

- 3
- 2

- 3
- 2

- 2
- 1

- 2
- 1

- 2
- 1

- 1
- 1

- 3
- 2
Listing information provided in part by the Toronto Regional Real Estate Board for personal, non-commercial use by viewers of this site and may not be reproduced or redistributed. Copyright © TRREB. All rights reserved.
Information is deemed reliable but is not guaranteed accurate by TRREB®. The information provided herein must only be used by consumers that have a bona fide interest in the purchase, sale, or lease of real estate.








