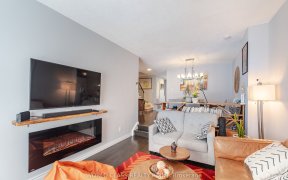


Discover This Exquisite Two-Storey Detach Home, Perfectly Situated Near Major Highways And Convenient Amenities. This Stunning Home Has Been Tastefully Renovated, Boasting Hardwood Floors Throughout. With Three Inviting Bedrooms, It Offers Ample Space For Comfortable Living. Prepare To Be Enchanted By The Newly Installed Kitchen,...
Discover This Exquisite Two-Storey Detach Home, Perfectly Situated Near Major Highways And Convenient Amenities. This Stunning Home Has Been Tastefully Renovated, Boasting Hardwood Floors Throughout. With Three Inviting Bedrooms, It Offers Ample Space For Comfortable Living. Prepare To Be Enchanted By The Newly Installed Kitchen, Showcasing Marble Counters And Pristine White Cabinets. The Basement Has Undergone A Recent Transformation, Unveiling A Stylish Three-Piece Bathroom And Brand-New Hardwood Flooring. Additionally, An Extra Room Awaits, Ready To Adapt To Your Needs As A Cozy Bedroom Or A Productive Home Office. Nestled Within The Sought-After Applewood Heights School District, This Property Truly Embodies An Exceptional Living Experience.This Charming Residence Boasts A Splendid Backyard With An Exquisite Deck Featuring A Picturesque Gazebo, Private Garden And A Delightful Sitting Area, Perfect For Relishing Moments Of Tranquility. Extra long driveway and no sidewalk on this side. Beautiful backyard with private deck and sitting area.
Property Details
Size
Parking
Build
Heating & Cooling
Utilities
Rooms
Living
10′2″ x 12′9″
Dining
8′2″ x 9′11″
Kitchen
8′10″ x 11′9″
Prim Bdrm
10′0″ x 10′0″
2nd Br
9′10″ x 10′0″
3rd Br
7′10″ x 9′6″
Ownership Details
Ownership
Taxes
Source
Listing Brokerage
For Sale Nearby
Sold Nearby

- 3
- 2

- 3
- 3

- 6
- 5

- 3
- 3

- 2,500 - 3,000 Sq. Ft.
- 5
- 4

- 1,100 - 1,500 Sq. Ft.
- 3
- 4

- 4
- 3

- 5
- 4
Listing information provided in part by the Toronto Regional Real Estate Board for personal, non-commercial use by viewers of this site and may not be reproduced or redistributed. Copyright © TRREB. All rights reserved.
Information is deemed reliable but is not guaranteed accurate by TRREB®. The information provided herein must only be used by consumers that have a bona fide interest in the purchase, sale, or lease of real estate.








