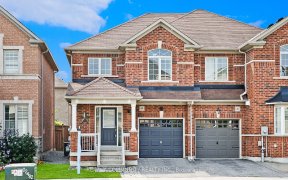
441 Reeves Way Blvd
Reeves Way Blvd, Stouffville, Whitchurch-Stouffville, ON, L4A 0H2



***This Charming Semi-Detached House boasts Serene Views Of A Picturesque Pond, Creating A Tranquil Atmosphere.*** The Well-Designed Interior Seamlessly Blends Modern Comfortd With Natural Surroundings, Offering A Delightful Living Space. 1440 SQF & A Finished Basement. Direct Access To Garage. Upper Landing Could Be Used As A Home...
***This Charming Semi-Detached House boasts Serene Views Of A Picturesque Pond, Creating A Tranquil Atmosphere.*** The Well-Designed Interior Seamlessly Blends Modern Comfortd With Natural Surroundings, Offering A Delightful Living Space. 1440 SQF & A Finished Basement. Direct Access To Garage. Upper Landing Could Be Used As A Home Office Or Reading Nok. Smooth Ceiling Through-Out. Roof 2019. An idyllic neighbourhood embraced by lush parks, serene nature, and convenient access to schools including publick, Catholic, and French immersion. Easy to find at the amny parks and recreational facilities in the neighbourhood. Parks in Stouffville feature playgrounds for kids, sports parks, dog parks, and skating. Great Opportunities To Enjoy The Allure Of This emarkable Residence.
Property Details
Size
Parking
Build
Heating & Cooling
Utilities
Rooms
Living
10′6″ x 16′8″
Dining
0′0″ x 0′0″
Kitchen
10′9″ x 8′11″
Breakfast
10′9″ x 8′9″
Prim Bdrm
16′5″ x 10′11″
2nd Br
15′6″ x 9′1″
Ownership Details
Ownership
Taxes
Source
Listing Brokerage
For Sale Nearby
Sold Nearby

- 3
- 3

- 1,500 - 2,000 Sq. Ft.
- 4
- 3

- 3
- 3

- 4
- 3

- 1,100 - 1,500 Sq. Ft.
- 3
- 4

- 3
- 3

- 3
- 4

- 5
- 4
Listing information provided in part by the Toronto Regional Real Estate Board for personal, non-commercial use by viewers of this site and may not be reproduced or redistributed. Copyright © TRREB. All rights reserved.
Information is deemed reliable but is not guaranteed accurate by TRREB®. The information provided herein must only be used by consumers that have a bona fide interest in the purchase, sale, or lease of real estate.







