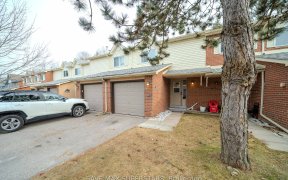


Fabulous townhome located in high demand enclave of homes surrounded by greenspace and walking trails! Highlights include, spacious Living Room with gas fireplace, pot lights & crown molding. Family-sized Dining Room with walkout to deck. Charming Kitchen with attractive cabinets, pot lights & stainless-steel appliances. Large Primary...
Fabulous townhome located in high demand enclave of homes surrounded by greenspace and walking trails! Highlights include, spacious Living Room with gas fireplace, pot lights & crown molding. Family-sized Dining Room with walkout to deck. Charming Kitchen with attractive cabinets, pot lights & stainless-steel appliances. Large Primary Bedroom with walk-in closet & 4 piece Ensuite with soaker tub & separate shower. Superbly finished basement with Recreation Room, washroom and a walkout to a fantastic beautifully landscaped rear yard. Neutral decor. Move in condition. A must-see home! Direct interior access from garage. 2 car driveway parking - no sidewalk. Covered front sitting porch. Maintenance free artificial turf in rear yard.
Property Details
Size
Parking
Build
Heating & Cooling
Utilities
Rooms
Living
10′8″ x 18′10″
Dining
7′10″ x 8′10″
Kitchen
7′10″ x 10′2″
Prim Bdrm
12′2″ x 17′11″
2nd Br
8′11″ x 11′0″
3rd Br
9′5″ x 10′4″
Ownership Details
Ownership
Taxes
Source
Listing Brokerage
For Sale Nearby
Sold Nearby

- 3
- 4

- 1,100 - 1,500 Sq. Ft.
- 3
- 3

- 3
- 3

- 1,500 - 2,000 Sq. Ft.
- 3
- 3

- 4
- 4

- 4
- 3

- 3
- 5

- 4
- 4
Listing information provided in part by the Toronto Regional Real Estate Board for personal, non-commercial use by viewers of this site and may not be reproduced or redistributed. Copyright © TRREB. All rights reserved.
Information is deemed reliable but is not guaranteed accurate by TRREB®. The information provided herein must only be used by consumers that have a bona fide interest in the purchase, sale, or lease of real estate.








