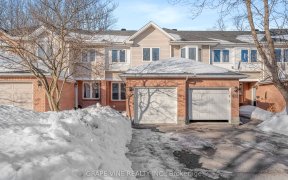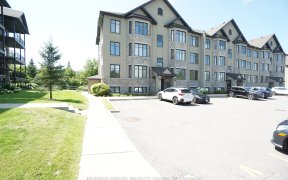
440 Lawler Crescent
Lawler Crescent, Orléans, Ottawa, ON, K4A 3Y3



Welcome to 440 Lawler Crescent! This beautiful 3-bedroom, 1.5-bathroom townhome in Orleans is perfect for first-time homebuyers and growing families alike. Step inside to an inviting open-concept main floor, filled with natural light streaming through large windows. The foyer offers convenient access to a powder room and the attached...
Welcome to 440 Lawler Crescent! This beautiful 3-bedroom, 1.5-bathroom townhome in Orleans is perfect for first-time homebuyers and growing families alike. Step inside to an inviting open-concept main floor, filled with natural light streaming through large windows. The foyer offers convenient access to a powder room and the attached single-car garage.The spacious living and dining areas flow seamlessly into the eat-in kitchen, which leads to a fully fenced backyard through sliding patio doors with no rear neighbours! Upstairs, you'll find three generous bedrooms, including a primary suite with a walk-in closet and direct access to the main bathroom via a cheater door.The lower level features a cozy rec room with a gas fireplace, perfect for relaxing or entertaining, along with plenty of storage space to suit your needs.For more details, including a pre-list home inspection, video tour, and 3D walkthrough, visit our website. Don't wait, this one won't last!
Property Details
Size
Parking
Lot
Build
Heating & Cooling
Utilities
Ownership Details
Ownership
Taxes
Source
Listing Brokerage
For Sale Nearby
Sold Nearby

- 3
- 2

- 4
- 4

- 3
- 3

- 2
- 2

- 3
- 2

- 2
- 2

- 3
- 4

- 3
- 2
Listing information provided in part by the Toronto Regional Real Estate Board for personal, non-commercial use by viewers of this site and may not be reproduced or redistributed. Copyright © TRREB. All rights reserved.
Information is deemed reliable but is not guaranteed accurate by TRREB®. The information provided herein must only be used by consumers that have a bona fide interest in the purchase, sale, or lease of real estate.







