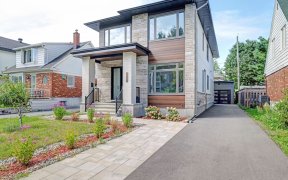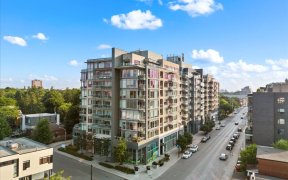


***Open House Sunday Sept 26th 2pm-4pm!*** Truly Stunning Semi-Detached Home that Lives like a Single with Over $100k in Upgrades!! Situated in the Heart of Westboro and Boasting a Massive Interior with Quality Finishes, This Home Has Everything on your Wishlist!! True Pride of Ownership in this Outstanding Home showcasing Hardwood...
***Open House Sunday Sept 26th 2pm-4pm!*** Truly Stunning Semi-Detached Home that Lives like a Single with Over $100k in Upgrades!! Situated in the Heart of Westboro and Boasting a Massive Interior with Quality Finishes, This Home Has Everything on your Wishlist!! True Pride of Ownership in this Outstanding Home showcasing Hardwood Floors, Smooth Ceilings, Crown Moulding, Rounded Corners, Pot Lights and California Shutters throughout the Expansive Main Level with a Spacious Living/Dining Area and Huge Gourmet Kitchen W/ Quality SS Appliances, Butler's Pantry & Lots of Cabinet/Counter space. Wooden Staircase W/ Upgraded Black Iron Spindles guides you to the 2nd Level W/ a Huge Master Retreat W/ 4pc Spa-like Ensuite, 3 Additional Spacious Bedrooms, Full Bath &Laundry Room. Finished LL W/ a Massive Family Room,5th Bedroom,Full Bath & Plenty of Storage Space.Enjoy Backyard Deck and Interlock Patio amid Mature Trees.Roof 2018.No conveyance of offers until after 2pm on September 27th, 2021.
Property Details
Size
Parking
Lot
Build
Rooms
Living Rm
11′10″ x 19′4″
Dining Rm
8′10″ x 16′1″
Kitchen
11′5″ x 16′9″
Partial Bath
Bathroom
Primary Bedrm
13′3″ x 18′2″
Ensuite 4-Piece
Ensuite
Ownership Details
Ownership
Taxes
Source
Listing Brokerage
For Sale Nearby
Sold Nearby

- 4
- 2

- 2
- 2

- 4
- 2

- 4
- 3

- 3
- 4

- 3
- 4

- 2
- 2

- 3
- 2
Listing information provided in part by the Ottawa Real Estate Board for personal, non-commercial use by viewers of this site and may not be reproduced or redistributed. Copyright © OREB. All rights reserved.
Information is deemed reliable but is not guaranteed accurate by OREB®. The information provided herein must only be used by consumers that have a bona fide interest in the purchase, sale, or lease of real estate.








