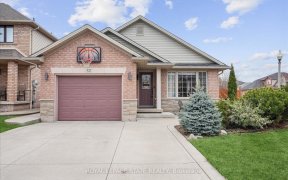


Endless Possibilities on an Oversized Lot in Stoney Creek! Nestled in Stoney Creek, this charming bungalow sits on an impressive 98' x 140 lot, offering incredible potential for investors, builders, or homeowners looking to create something special. With a separate entrance to the lower level, this home is primed for an income-generating... Show More
Endless Possibilities on an Oversized Lot in Stoney Creek! Nestled in Stoney Creek, this charming bungalow sits on an impressive 98' x 140 lot, offering incredible potential for investors, builders, or homeowners looking to create something special. With a separate entrance to the lower level, this home is primed for an income-generating rental suite or a multi-generational living space. Looking for something bigger? Follow the lead of neighboring properties and build your custom dream home on this expansive lot. Another exciting option? Explore the potential for severance and develop two new homes in this thriving area. Whether you choose to renovate, rebuild, or invest, this is an opportunity you don't want to miss. Located in a desirable community with easy access to highways, schools, and amenities, this property offers the perfect mix of space, location, and future growth.
Additional Media
View Additional Media
Property Details
Size
Parking
Build
Heating & Cooling
Utilities
Ownership Details
Ownership
Taxes
Source
Listing Brokerage
Book A Private Showing
For Sale Nearby
Sold Nearby

- 700 - 1,100 Sq. Ft.
- 3
- 2

- 2,500 - 3,000 Sq. Ft.
- 3
- 4

- 1,500 - 2,000 Sq. Ft.
- 3
- 4

- 1,500 - 2,000 Sq. Ft.
- 3
- 2

- 2,500 - 3,000 Sq. Ft.
- 4
- 3

- 1,500 - 2,000 Sq. Ft.
- 3
- 2

- 700 - 1,100 Sq. Ft.
- 2
- 1

- 2,000 - 2,500 Sq. Ft.
- 4
- 3
Listing information provided in part by the Toronto Regional Real Estate Board for personal, non-commercial use by viewers of this site and may not be reproduced or redistributed. Copyright © TRREB. All rights reserved.
Information is deemed reliable but is not guaranteed accurate by TRREB®. The information provided herein must only be used by consumers that have a bona fide interest in the purchase, sale, or lease of real estate.








