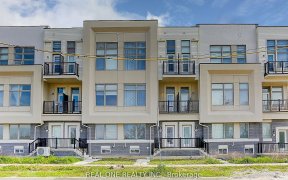


Prestigious Location In Cachet! Premium Lot With W/O Bsmt Backing On Park, Trail & Pond. Open-Concept, Sun-Filled 4 Bedroom Semi-Detached Home Featuring: 9' Ceiling On Main; Oak Staircase W/ Iron Pickets; 4 Bedrooms + Den; Spacious Master Bdrm O/L Pond; Finished W/O Bsmt W/ 2nd Kitchen & 3Pc Bath; Cold Cellar; Direct Access To Garage;...
Prestigious Location In Cachet! Premium Lot With W/O Bsmt Backing On Park, Trail & Pond. Open-Concept, Sun-Filled 4 Bedroom Semi-Detached Home Featuring: 9' Ceiling On Main; Oak Staircase W/ Iron Pickets; 4 Bedrooms + Den; Spacious Master Bdrm O/L Pond; Finished W/O Bsmt W/ 2nd Kitchen & 3Pc Bath; Cold Cellar; Direct Access To Garage; Hi-Ranked School Zone. Close To Public Transit,Plaza, Supermarkets, Restaurants.. Easy Access To Hwy 404 & 407. Existing Ss Appl: Fridge, Stove, B/I Dishwasher , Range Hood(20); Washer & Dryer; All Elfs & Window Coverings; Ac(21); Tankless Hot Water Heater (21-Owned); Furnace (19); Water Softener; Basement Gas Cooktop, As-Is: Fireplace, Awning &Deck;
Property Details
Size
Parking
Rooms
Living
10′1″ x 12′3″
Dining
7′11″ x 10′9″
Kitchen
11′7″ x 12′9″
Family
13′1″ x 13′4″
Prim Bdrm
11′11″ x 15′11″
2nd Br
9′11″ x 9′11″
Ownership Details
Ownership
Taxes
Source
Listing Brokerage
For Sale Nearby
Sold Nearby

- 4
- 4

- 4
- 4

- 4
- 4

- 7
- 4

- 4
- 4

- 1,500 - 2,000 Sq. Ft.
- 3
- 4

- 3
- 4

- 4
- 3
Listing information provided in part by the Toronto Regional Real Estate Board for personal, non-commercial use by viewers of this site and may not be reproduced or redistributed. Copyright © TRREB. All rights reserved.
Information is deemed reliable but is not guaranteed accurate by TRREB®. The information provided herein must only be used by consumers that have a bona fide interest in the purchase, sale, or lease of real estate.








