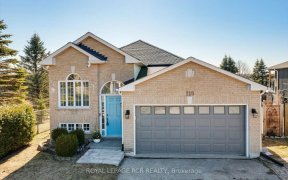


Bright Bungalow Backing Onto Greenspace. This 3+1 Bedrm Home Sits In A Mature Neighbourhood - Perfect For Empty Nester Or If You're Looking For Peace & Quiet. Features Eat In Kitchen W/Access To Garage, Side Entry & Primary Bedrm W/Semi Ensuite. Partially Finished Basement Offers 4th Bedrm & 3Pc Bath. Unfinished Portion W/Many...
Bright Bungalow Backing Onto Greenspace. This 3+1 Bedrm Home Sits In A Mature Neighbourhood - Perfect For Empty Nester Or If You're Looking For Peace & Quiet. Features Eat In Kitchen W/Access To Garage, Side Entry & Primary Bedrm W/Semi Ensuite. Partially Finished Basement Offers 4th Bedrm & 3Pc Bath. Unfinished Portion W/Many Possibilites. Relax On The Deck Which Has Views You Won't Find Anywhere Else. Steps To Trails, Ravine, Tennis Court & Library. Incl: Fridge, Stove, Dishwasher, Washer & Dryer, Elfs, Win Covs & Shutters, Outdoor Playset. New Windows, Deck, Roof 2018.
Property Details
Size
Parking
Rooms
Kitchen
10′4″ x 13′9″
Breakfast
8′4″ x 10′0″
Living
13′8″ x 11′10″
Prim Bdrm
11′11″ x 10′10″
2nd Br
8′11″ x 10′10″
3rd Br
12′0″ x 17′4″
Ownership Details
Ownership
Taxes
Source
Listing Brokerage
For Sale Nearby
Sold Nearby

- 3
- 2

- 4
- 3

- 4
- 2

- 4
- 3

- 2,000 - 2,500 Sq. Ft.
- 4
- 2

- 4
- 4

- 3
- 2

- 4
- 3
Listing information provided in part by the Toronto Regional Real Estate Board for personal, non-commercial use by viewers of this site and may not be reproduced or redistributed. Copyright © TRREB. All rights reserved.
Information is deemed reliable but is not guaranteed accurate by TRREB®. The information provided herein must only be used by consumers that have a bona fide interest in the purchase, sale, or lease of real estate.








