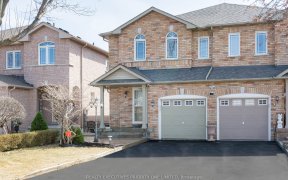


Bright & Spacious Approx2000 sqft..3KING-SIZE BEDROOMS, Several Large Oversized Windows Allow An Abundance Of Natural Light Thru-out. Oversized Lot - 4 Car Parking Driveway. 4 Entrances To House Including Side Entrance To Spacious Basement Apartment With Pot Lights. Impressive Grand Four-Pillared Foyer Leads To An Oversized Living &...
Bright & Spacious Approx2000 sqft..3KING-SIZE BEDROOMS, Several Large Oversized Windows Allow An Abundance Of Natural Light Thru-out. Oversized Lot - 4 Car Parking Driveway. 4 Entrances To House Including Side Entrance To Spacious Basement Apartment With Pot Lights. Impressive Grand Four-Pillared Foyer Leads To An Oversized Living & Dining Room Finished With Cornice Moldings And Chair Rails Thru-Out!!!!!. King-Sized Master Bedroom With Office, Sitting Area, 6 Jet Soaker Tub And Shower. Over-Sized 3rd Bedroom (Sunken) Overlooks Garden. Upgrades Include Several Pot Lights (Under Kitchen Cupboards) And Located Around The Exterior Adding An Elegant Touch And Curb Appeal During The Evening!! : One Person Occupied On 1st And 2nd Floor For Over 20 Years!!! Minimum Wear And Tear. Main Floor Laundry Room With Walk Out To Garage.NOTE: Garage Doors can be Modified to "Double". Garage can fit 2 cars.AGENTS SEE RECENT "SOLDS"..DETACHED AND SEMI IN AREA. Recent Replacements: Furnace, Roof Shingles & Fence.
Property Details
Size
Parking
Build
Heating & Cooling
Utilities
Rooms
Living
10′2″ x 15′1″
Dining
9′3″ x 12′2″
Kitchen
10′0″ x 15′7″
Family
10′2″ x 11′8″
Prim Bdrm
8′11″ x 14′0″
2nd Br
9′10″ x 14′11″
Ownership Details
Ownership
Taxes
Source
Listing Brokerage
For Sale Nearby
Sold Nearby

- 5
- 4

- 1,500 - 2,000 Sq. Ft.
- 4
- 3

- 6
- 4

- 4
- 4

- 3
- 3

- 3
- 3

- 5
- 4

- 4
- 4
Listing information provided in part by the Toronto Regional Real Estate Board for personal, non-commercial use by viewers of this site and may not be reproduced or redistributed. Copyright © TRREB. All rights reserved.
Information is deemed reliable but is not guaranteed accurate by TRREB®. The information provided herein must only be used by consumers that have a bona fide interest in the purchase, sale, or lease of real estate.








