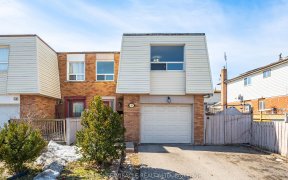


Home looking for a savvy new owner. Beautiful large open concept raised bungalow centrally located and minutes to everything. 2023 improvements include driveway, balcony, outer rails and basement flooring. Separate laundry machines in upper and lower parts of the home. Furnace & AC are approximately 4 years old. Neutral paint color...
Home looking for a savvy new owner. Beautiful large open concept raised bungalow centrally located and minutes to everything. 2023 improvements include driveway, balcony, outer rails and basement flooring. Separate laundry machines in upper and lower parts of the home. Furnace & AC are approximately 4 years old. Neutral paint color throughout with plenty of windows that provide bright natural sunlight. Home has been well maintained and is move in ready. Basement is fully above ground with separate entrance and direct walkout to backyard. Two additional bedrooms and a kitchen in the lower part of this home for expanded family. Minutes to Downtown Brampton, HWY 410, Restaurants and walk to schools and parks. You won't be dissapointed with this home.
Property Details
Size
Parking
Build
Heating & Cooling
Utilities
Rooms
Living
13′7″ x 14′5″
Dining
10′1″ x 9′0″
Kitchen
8′2″ x 15′6″
Prim Bdrm
10′1″ x 13′10″
2nd Br
11′8″ x 8′8″
3rd Br
8′6″ x 10′2″
Ownership Details
Ownership
Taxes
Source
Listing Brokerage
For Sale Nearby
Sold Nearby

- 5
- 2

- 4
- 4

- 4
- 2

- 5
- 3

- 4
- 4

- 1708 Sq. Ft.
- 6
- 3

- 4
- 3

- 3
- 2
Listing information provided in part by the Toronto Regional Real Estate Board for personal, non-commercial use by viewers of this site and may not be reproduced or redistributed. Copyright © TRREB. All rights reserved.
Information is deemed reliable but is not guaranteed accurate by TRREB®. The information provided herein must only be used by consumers that have a bona fide interest in the purchase, sale, or lease of real estate.








