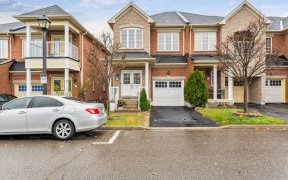


First Time On The Market! Pride Of Ownership Throughout, Well Maintained Family Home With An Excellent Layout For Entertaining. Wake Up To The Sound Of Birds Chirping And Stunning Views Of Green Space/Pond. Enjoy The Backyard Oasis, Featuring An Oversize Deck & Large Backyard. Main Floor Features A Large Dining Area, Ample Living Space &...
First Time On The Market! Pride Of Ownership Throughout, Well Maintained Family Home With An Excellent Layout For Entertaining. Wake Up To The Sound Of Birds Chirping And Stunning Views Of Green Space/Pond. Enjoy The Backyard Oasis, Featuring An Oversize Deck & Large Backyard. Main Floor Features A Large Dining Area, Ample Living Space & A Walkout To Large Deck & Private Backyard. Second Floor Offers 3 Large Bedrooms, With Access To A Private Balcony. Bright Basement Is Beautifully Finished, Open Concept With 1 Bedroom, Playroom, Perfectly Set Up For A Bathroom Addition & Extra Bedroom. The Property Grading Would Make a Basement Separate Entrance A Breezy To Put In. 2 Car Garage & Oversized Driveway Allows For Parking Up To 6 Small Cars. You Won't Want To Miss This Opportunity To Purchase A Rare Property In The Desired Fletcher Creek Village Community. Roof 2018, Freshly Painted, Furnace 2022. Fireplace (as-is)
Property Details
Size
Parking
Build
Heating & Cooling
Utilities
Rooms
Dining
10′11″ x 14′4″
Living
15′3″ x 15′11″
Kitchen
13′5″ x 16′6″
Breakfast
13′5″ x 16′6″
Laundry
7′6″ x 6′2″
Prim Bdrm
15′3″ x 11′4″
Ownership Details
Ownership
Taxes
Source
Listing Brokerage
For Sale Nearby
Sold Nearby

- 4
- 4

- 2
- 2

- 3
- 4

- 5
- 4

- 4
- 3

- 3
- 3

- 1,500 - 2,000 Sq. Ft.
- 4
- 4

- 5
- 4
Listing information provided in part by the Toronto Regional Real Estate Board for personal, non-commercial use by viewers of this site and may not be reproduced or redistributed. Copyright © TRREB. All rights reserved.
Information is deemed reliable but is not guaranteed accurate by TRREB®. The information provided herein must only be used by consumers that have a bona fide interest in the purchase, sale, or lease of real estate.








