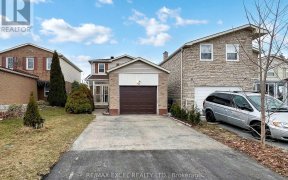


Excellent Location! Bright & Spacious 4 Bedroom Detached Home With Double Car Garage Presents An Incredible Opportunity To Raise Your Family. 2 Walk-outs To A Beautiful Deck, And Back Yard, Perfect For Entertaining And BBQ. Large Primary Bedroom with Walk-In Closet and 4 pc En-Suite. Gourmet Kitchen With Walk-Out To Deck, Granite Counter...
Excellent Location! Bright & Spacious 4 Bedroom Detached Home With Double Car Garage Presents An Incredible Opportunity To Raise Your Family. 2 Walk-outs To A Beautiful Deck, And Back Yard, Perfect For Entertaining And BBQ. Large Primary Bedroom with Walk-In Closet and 4 pc En-Suite. Gourmet Kitchen With Walk-Out To Deck, Granite Counter Top and Marble Backsplash. Fireplace, Pot Lights, Crown Molding. Lots Of Storage Space In Basement With Shelves And Upright Freezer. Newer Vinyl Windows, Newer Roof--Deck-Garage Door(2021). A/C (2022), Close To Schools, Parks, TTC, Shopping, Hwys. Stove & B/I Dishwasher, Stainless Steel Sakura Range Hood, Fridge, Microwave, Clothes Washer & Clothes Dryer, Central A/C, Humidifier & Air Cleaner, Garage Door Opener with 2 remotes, Upright Freezer In Basement
Property Details
Size
Parking
Build
Heating & Cooling
Utilities
Rooms
Living
10′0″ x 15′7″
Dining
9′9″ x 11′7″
Family
9′9″ x 10′11″
Kitchen
15′7″ x 9′5″
Laundry
5′10″ x 5′10″
Br
14′11″ x 13′4″
Ownership Details
Ownership
Taxes
Source
Listing Brokerage
For Sale Nearby
Sold Nearby

- 2700 Sq. Ft.
- 5
- 4

- 5
- 3

- 4
- 3

- 1,100 - 1,500 Sq. Ft.
- 4
- 3

- 5
- 3

- 5
- 4

- 6
- 4

- 3
- 3
Listing information provided in part by the Toronto Regional Real Estate Board for personal, non-commercial use by viewers of this site and may not be reproduced or redistributed. Copyright © TRREB. All rights reserved.
Information is deemed reliable but is not guaranteed accurate by TRREB®. The information provided herein must only be used by consumers that have a bona fide interest in the purchase, sale, or lease of real estate.








