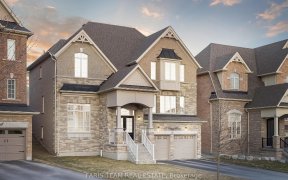


UNIQUE 1 YEAR OLD 2 STOREY BRICK AND STONE HOME WITH TRIPLE CAR GARAGE ON QUIET COURT. EAT IN GOURMET KITCHEN WITH GRANITE COUNTERS, CENTRE ISLAND WITH SINK. MAIN FLOOR FAMILY ROOM WITH GAS F/P & FORMAL DINING ROOM. FORMAL LIVING ROOM HAS SOARING 14 FT HIGH CEILINGS, GAS F/P AND WALK OUT TO PRIVATE DECK. MASTER BEDROOM FEATURES 5 PC...
UNIQUE 1 YEAR OLD 2 STOREY BRICK AND STONE HOME WITH TRIPLE CAR GARAGE ON QUIET COURT. EAT IN GOURMET KITCHEN WITH GRANITE COUNTERS, CENTRE ISLAND WITH SINK. MAIN FLOOR FAMILY ROOM WITH GAS F/P & FORMAL DINING ROOM. FORMAL LIVING ROOM HAS SOARING 14 FT HIGH CEILINGS, GAS F/P AND WALK OUT TO PRIVATE DECK. MASTER BEDROOM FEATURES 5 PC ENSUITE AND WALK IN CLOSETS. FINISHED BASEMENT FEATURES A 5TH BEDROOM WITH 5 PC ENSUITE , RECREATION ROOM WITH GAS F/P , LAUNDRY ROOM AND EXERCISE ROOM. UPGRADED HARDWOOD FLOORS THROUGHOUT THE HOME. HOME HAS BOTH 100 AND 200 AMP SERVICES, C/A, HRV, CENTRAL VAC & ACCESSORIES, WATER SOFTENER AND R/O SYSTEM. CLOSE ACCESS TO HWY 400 AND BRADFORD GO TRAIN. TRULY A DREAM HOME. SHOWS +++
Property Details
Size
Parking
Build
Heating & Cooling
Utilities
Rooms
Dining
10′0″ x 10′5″
Great Rm
13′2″ x 17′2″
Kitchen
Kitchen
Breakfast
9′10″ x 10′9″
Den
10′11″ x 14′0″
Living
15′7″ x 18′9″
Ownership Details
Ownership
Taxes
Source
Listing Brokerage
For Sale Nearby
Sold Nearby

- 4
- 4

- 4
- 4

- 2,500 - 3,000 Sq. Ft.
- 4
- 4

- 3
- 3

- 3
- 2

- 2,000 - 2,500 Sq. Ft.
- 3
- 3

- 2,500 - 3,000 Sq. Ft.
- 4
- 4

- 4
- 2
Listing information provided in part by the Toronto Regional Real Estate Board for personal, non-commercial use by viewers of this site and may not be reproduced or redistributed. Copyright © TRREB. All rights reserved.
Information is deemed reliable but is not guaranteed accurate by TRREB®. The information provided herein must only be used by consumers that have a bona fide interest in the purchase, sale, or lease of real estate.








